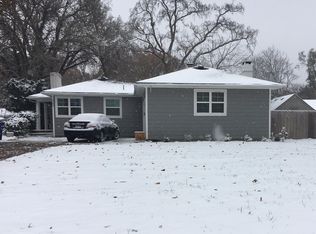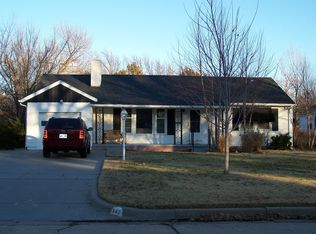Sold
Price Unknown
336 N Ridgewood Dr, Wichita, KS 67208
3beds
1,631sqft
Single Family Onsite Built
Built in 1948
9,147.6 Square Feet Lot
$243,700 Zestimate®
$--/sqft
$1,585 Estimated rent
Home value
$243,700
$232,000 - $256,000
$1,585/mo
Zestimate® history
Loading...
Owner options
Explore your selling options
What's special
Charming all brick ranch 3 bedroom ranch home available for a new owner!! This home is loaded with character between the vintage and the new amenities such as butcher block counters along with the beams in the kitchen. Beautiful new shower surround with a long niche for shampoo, soap and rubber ducky as well a new vanity, sink and flooring! Welcoming foyer with ship lap and fun ceramic tile guide you into the inviting living room with wood floors, fireplace and decorative shelves. Super cute dining room also has some built in shelves. Let your imagination be your guide when you see how big the unfinished part of the basement is.....loads of space and potential! There is a finished room and a bathroom already so you have a head start! Backyard is fenced, has a newly poured concrete patio and lots of shade from the mature trees. Extra features that remain with the home are a reverse osmosis under the kitchen sink, ring doorbell, nest thermostat and washer/dryer. No HOA fees or balance of special taxes to worry about! Showings begin 8/11 so contact your favorite Realtor now to set up a time!
Zillow last checked: 8 hours ago
Listing updated: September 21, 2023 at 08:06pm
Listed by:
Debi Strange CELL:316-806-4860,
Berkshire Hathaway PenFed Realty
Source: SCKMLS,MLS#: 628845
Facts & features
Interior
Bedrooms & bathrooms
- Bedrooms: 3
- Bathrooms: 2
- Full bathrooms: 2
Primary bedroom
- Description: Wood
- Level: Main
- Area: 150
- Dimensions: 10x15
Bedroom
- Description: Wood
- Level: Main
- Area: 110
- Dimensions: 10x11
Bedroom
- Description: Wood Laminate
- Level: Main
- Area: 154
- Dimensions: 11x14
Additional room
- Description: Concrete
- Level: Basement
- Area: 100
- Dimensions: 10x10
Dining room
- Description: Wood Laminate
- Level: Main
- Area: 110
- Dimensions: 11x10
Kitchen
- Description: Wood Laminate
- Level: Main
- Area: 198
- Dimensions: 11x18
Living room
- Description: Wood
- Level: Main
- Area: 308
- Dimensions: 22x14
Heating
- Forced Air, Natural Gas
Cooling
- Central Air, Electric
Appliances
- Included: Dishwasher, Disposal, Microwave, Range, Washer, Dryer, Water Purifier
- Laundry: In Basement, Laundry Room, 220 equipment
Features
- Ceiling Fan(s)
- Flooring: Hardwood, Laminate
- Windows: Window Coverings-Part, Storm Window(s)
- Basement: Partially Finished
- Number of fireplaces: 1
- Fireplace features: One, Wood Burning
Interior area
- Total interior livable area: 1,631 sqft
- Finished area above ground: 1,406
- Finished area below ground: 225
Property
Parking
- Total spaces: 1
- Parking features: Attached, Garage Door Opener
- Garage spaces: 1
Features
- Levels: One
- Stories: 1
- Patio & porch: Patio
- Exterior features: Guttering - ALL
- Fencing: Wood
Lot
- Size: 9,147 sqft
- Features: Standard
Details
- Additional structures: Storage
- Parcel number: 1262402105005.00
Construction
Type & style
- Home type: SingleFamily
- Architectural style: Ranch
- Property subtype: Single Family Onsite Built
Materials
- Brick
- Foundation: Full, No Egress Window(s)
- Roof: Composition
Condition
- Year built: 1948
Utilities & green energy
- Gas: Natural Gas Available
- Utilities for property: Sewer Available, Natural Gas Available, Public
Community & neighborhood
Location
- Region: Wichita
- Subdivision: BENTWOOD
HOA & financial
HOA
- Has HOA: No
Other
Other facts
- Ownership: Individual
- Road surface type: Paved
Price history
Price history is unavailable.
Public tax history
| Year | Property taxes | Tax assessment |
|---|---|---|
| 2024 | $2,222 -4.1% | $20,885 |
| 2023 | $2,317 +7.5% | $20,885 |
| 2022 | $2,156 -0.2% | -- |
Find assessor info on the county website
Neighborhood: Crown Heights
Nearby schools
GreatSchools rating
- 7/10Hyde International Studies and Communications Magnet Elementary SchoolGrades: PK-5Distance: 0.5 mi
- 8/10Robinson Middle SchoolGrades: 6-8Distance: 0.4 mi
- 2/10East High SchoolGrades: 9-12Distance: 2.1 mi
Schools provided by the listing agent
- Elementary: Hyde
- Middle: Robinson
- High: East
Source: SCKMLS. This data may not be complete. We recommend contacting the local school district to confirm school assignments for this home.

