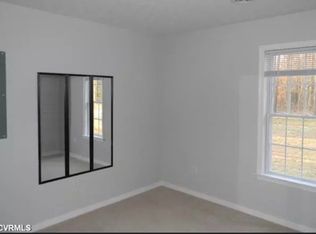Sold for $375,000 on 09/18/23
$375,000
336 Mitchells Mill Rd, Aylett, VA 23009
3beds
1,400sqft
Single Family Residence
Built in 2016
8.3 Acres Lot
$413,000 Zestimate®
$268/sqft
$2,085 Estimated rent
Home value
$413,000
$392,000 - $434,000
$2,085/mo
Zestimate® history
Loading...
Owner options
Explore your selling options
What's special
Introducing 336 Mitchells Mill Rd, a countryside retreat blending comfort, space, & natural beauty. This exquisite 3-bed, 2-bath home has 1,400 sqft on 8.3 private acres. The inviting country porch sets a warm inviting tone, & vinyl siding make for easy maintenance. Inside you are greeted by hardwood floors throughout, creating an elegant atmosphere. The spacious eat-in kitchen boasts granite countertops, soft close cabinets, offering practicality & luxury. Outside there is a rear deck, fenced in back yard. The primary suite features an en-suite bath, dual vanitites with granite & walk in closet. Two bedrooms provide versatility & have loads of space with ample closets. The attached 2-car garage adds convenience, high ceilings & easy access to the rear yard. With 8 acres of land, explore gardening, private walking trail or relax on your private gun or archery range as well. Located just minutes to central garage, this home combines country living with urban ease. Embrace small-town charm, nearby Zoar state park, & private surroundings. Schedule a showing today to see your dream lifestyle & home today. This home is only 7 years old & has all of the updates you are looking for!
Zillow last checked: 8 hours ago
Listing updated: March 13, 2025 at 12:44pm
Listed by:
Mark Wilson 804-304-8028,
RVA Realty, Inc
Bought with:
Tripp Binns, 0225229164
RVA Realty, Inc
Source: CVRMLS,MLS#: 2318598 Originating MLS: Central Virginia Regional MLS
Originating MLS: Central Virginia Regional MLS
Facts & features
Interior
Bedrooms & bathrooms
- Bedrooms: 3
- Bathrooms: 2
- Full bathrooms: 2
Primary bedroom
- Description: Hardwood Floors
- Level: First
- Dimensions: 0 x 0
Bedroom 2
- Description: Hardwood Floors
- Level: First
- Dimensions: 0 x 0
Bedroom 3
- Description: Hardwood Floors
- Level: First
- Dimensions: 0 x 0
Other
- Description: Tub & Shower
- Level: First
Kitchen
- Description: Hardwood Floors
- Level: First
- Dimensions: 0 x 0
Laundry
- Description: Vinyl Flooring
- Level: First
- Dimensions: 0 x 0
Living room
- Description: Hardwood Floors
- Level: First
- Dimensions: 0 x 0
Heating
- Electric, Heat Pump
Cooling
- Central Air
Appliances
- Included: Dishwasher, Electric Water Heater, Microwave, Oven, Range, Refrigerator, Water Heater
- Laundry: Washer Hookup, Dryer Hookup
Features
- Bedroom on Main Level, Ceiling Fan(s), Double Vanity, Eat-in Kitchen, Granite Counters, High Ceilings, Pantry, Walk-In Closet(s)
- Flooring: Vinyl, Wood
- Basement: Crawl Space
- Attic: Pull Down Stairs
- Has fireplace: No
Interior area
- Total interior livable area: 1,400 sqft
- Finished area above ground: 1,400
Property
Parking
- Total spaces: 2
- Parking features: Direct Access, Driveway, Garage Door Opener, Two Spaces, Unpaved
- Garage spaces: 2
- Has uncovered spaces: Yes
Features
- Levels: One
- Stories: 1
- Patio & porch: Front Porch, Deck, Porch
- Exterior features: Deck, Porch, Unpaved Driveway
- Pool features: None
- Fencing: Back Yard,Fenced
Lot
- Size: 8.30 Acres
Details
- Parcel number: 13115
- Zoning description: A-C
Construction
Type & style
- Home type: SingleFamily
- Architectural style: Ranch
- Property subtype: Single Family Residence
Materials
- Brick, Drywall, Frame, Vinyl Siding
- Roof: Shingle
Condition
- Resale
- New construction: No
- Year built: 2016
Utilities & green energy
- Electric: Generator Hookup
- Sewer: Septic Tank
- Water: Well
Community & neighborhood
Location
- Region: Aylett
- Subdivision: None
HOA & financial
HOA
- Has HOA: Yes
- HOA fee: $100 annually
- Services included: Road Maintenance
Other
Other facts
- Ownership: Individuals
- Ownership type: Sole Proprietor
Price history
| Date | Event | Price |
|---|---|---|
| 9/18/2023 | Sold | $375,000$268/sqft |
Source: | ||
| 8/12/2023 | Pending sale | $375,000$268/sqft |
Source: | ||
| 8/8/2023 | Listed for sale | $375,000+47.3%$268/sqft |
Source: | ||
| 9/20/2018 | Sold | $254,500+2%$182/sqft |
Source: | ||
| 8/1/2018 | Listed for sale | $249,500+21.5%$178/sqft |
Source: Twin Rivers Realty, Inc #1827728 Report a problem | ||
Public tax history
| Year | Property taxes | Tax assessment |
|---|---|---|
| 2025 | $1,756 +6% | $285,600 |
| 2024 | $1,656 +2063.6% | $285,600 |
| 2023 | $77 +23.1% | $285,600 +42.9% |
Find assessor info on the county website
Neighborhood: 23009
Nearby schools
GreatSchools rating
- 3/10Acquinton Elementary SchoolGrades: 3-5Distance: 11.8 mi
- 3/10Hamilton Holmes Middle SchoolGrades: 6-8Distance: 11.7 mi
- 5/10King William High SchoolGrades: 9-12Distance: 5.8 mi
Schools provided by the listing agent
- Elementary: Acquinton
- Middle: Hamilton Holmes
- High: King William
Source: CVRMLS. This data may not be complete. We recommend contacting the local school district to confirm school assignments for this home.
Get a cash offer in 3 minutes
Find out how much your home could sell for in as little as 3 minutes with a no-obligation cash offer.
Estimated market value
$413,000
Get a cash offer in 3 minutes
Find out how much your home could sell for in as little as 3 minutes with a no-obligation cash offer.
Estimated market value
$413,000
