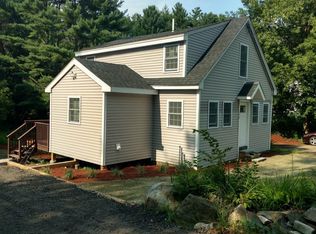Sold for $425,000 on 09/21/23
$425,000
336 Mill Street Ext, Lancaster, MA 01523
3beds
1,472sqft
Single Family Residence
Built in 1969
0.37 Acres Lot
$476,200 Zestimate®
$289/sqft
$3,134 Estimated rent
Home value
$476,200
$452,000 - $500,000
$3,134/mo
Zestimate® history
Loading...
Owner options
Explore your selling options
What's special
Incredible Opportunity to move into highly desirable Lancaster! This lovely 3 bedroom/2 bath home is well maintained and ready for your personal touches. Many of the major updates were completed apprx 10 years ago with the 2nd floor addition(2 bedrooms and full bath) - including roof, siding, and windows! Large living room and flexible first floor layout for dining room, bedroom, or office. Full bathroom on each floor provides more options for using the home as needed and the partially finished basement provides even more space! Don't miss out on the chance to make this house your dream home! Quick closing possible!
Zillow last checked: 8 hours ago
Listing updated: September 21, 2023 at 09:21am
Listed by:
Haschig Homes Group 833-544-7687,
William Raveis R.E. & Home Services 978-610-6369,
David Haschig 978-833-1363
Bought with:
The Bay State Team
RE/MAX Connections
Source: MLS PIN,MLS#: 73146890
Facts & features
Interior
Bedrooms & bathrooms
- Bedrooms: 3
- Bathrooms: 2
- Full bathrooms: 2
- Main level bathrooms: 1
- Main level bedrooms: 1
Primary bedroom
- Features: Ceiling Fan(s), Closet, Lighting - Overhead
- Level: Main,First
Bedroom 2
- Features: Closet, Flooring - Wall to Wall Carpet, Lighting - Overhead
- Level: Second
Bedroom 3
- Features: Closet, Flooring - Wall to Wall Carpet
- Level: Second
Primary bathroom
- Features: No
Bathroom 1
- Features: Bathroom - Full, Bathroom - Tiled With Tub, Flooring - Stone/Ceramic Tile
- Level: Main,First
Bathroom 2
- Features: Bathroom - Full, Bathroom - With Tub & Shower, Flooring - Stone/Ceramic Tile
- Level: Second
Dining room
- Features: Closet, Flooring - Hardwood, Lighting - Overhead
- Level: Main,First
Kitchen
- Features: Flooring - Stone/Ceramic Tile, Exterior Access, Lighting - Overhead
- Level: Main,First
Living room
- Features: Flooring - Wall to Wall Carpet, Exterior Access
- Level: Main,First
Heating
- Baseboard, Oil
Cooling
- None
Appliances
- Laundry: Electric Dryer Hookup, Washer Hookup, In Basement
Features
- Flooring: Wood, Tile, Carpet
- Windows: Insulated Windows, Storm Window(s)
- Basement: Full,Partially Finished,Interior Entry,Bulkhead,Concrete
- Has fireplace: No
Interior area
- Total structure area: 1,472
- Total interior livable area: 1,472 sqft
Property
Parking
- Total spaces: 3
- Parking features: Paved Drive, Off Street, Driveway, Paved
- Uncovered spaces: 3
Accessibility
- Accessibility features: No
Features
- Exterior features: Rain Gutters, Storage
- Frontage length: 124.00
Lot
- Size: 0.37 Acres
- Features: Cleared, Level
Details
- Foundation area: 832
- Parcel number: M:042.0 B:0000 L:0131.0,3763835
- Zoning: Res
Construction
Type & style
- Home type: SingleFamily
- Architectural style: Cape
- Property subtype: Single Family Residence
Materials
- Frame
- Foundation: Concrete Perimeter
- Roof: Shingle
Condition
- Year built: 1969
Utilities & green energy
- Electric: Circuit Breakers
- Sewer: Private Sewer
- Water: Public
- Utilities for property: for Electric Range, for Electric Dryer
Community & neighborhood
Community
- Community features: Shopping, Park, Walk/Jog Trails, Stable(s), Golf, Medical Facility, Highway Access, House of Worship, Public School
Location
- Region: Lancaster
Other
Other facts
- Road surface type: Paved
Price history
| Date | Event | Price |
|---|---|---|
| 9/21/2023 | Sold | $425,000$289/sqft |
Source: MLS PIN #73146890 | ||
| 8/17/2023 | Pending sale | $425,000$289/sqft |
Source: | ||
| 8/17/2023 | Contingent | $425,000$289/sqft |
Source: MLS PIN #73146890 | ||
| 8/10/2023 | Listed for sale | $425,000$289/sqft |
Source: MLS PIN #73146890 | ||
Public tax history
| Year | Property taxes | Tax assessment |
|---|---|---|
| 2025 | $5,848 -9.8% | $361,900 -2.5% |
| 2024 | $6,483 +5.5% | $371,300 +3.8% |
| 2023 | $6,147 +9% | $357,600 +23.3% |
Find assessor info on the county website
Neighborhood: 01523
Nearby schools
GreatSchools rating
- 6/10Mary Rowlandson Elementary SchoolGrades: PK-5Distance: 2.4 mi
- 6/10Luther Burbank Middle SchoolGrades: 6-8Distance: 2.3 mi
- 8/10Nashoba Regional High SchoolGrades: 9-12Distance: 2 mi
Schools provided by the listing agent
- Elementary: Mary Rowlandson
- Middle: Luther Burbank
- High: Nashoba Rhs
Source: MLS PIN. This data may not be complete. We recommend contacting the local school district to confirm school assignments for this home.
Get a cash offer in 3 minutes
Find out how much your home could sell for in as little as 3 minutes with a no-obligation cash offer.
Estimated market value
$476,200
Get a cash offer in 3 minutes
Find out how much your home could sell for in as little as 3 minutes with a no-obligation cash offer.
Estimated market value
$476,200
