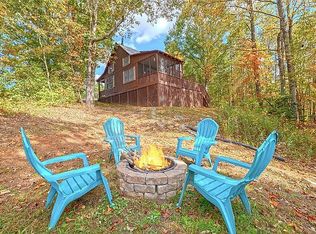BEAUTIFUL mountain cabin located minutes from Helen. Whether you live here year-round, use it as your second home/getaway or use it as an income producing vacation rental, you or your guests will enjoy fresh air and the mountains from the open deck, sun room and enclosed porch. Views of Yonah Mountain from your back yard! As the leaves change and begin to fall your mountain view gets better and better. The home features a master bedroom and bath on the main floor and a loft bedroom and full bath upstairs. This comfortable and spacious cabin has two living areas as well as a dining room and breakfast table. The kitchen has granite countertops and an eat-in bar. Living area in the sun room has gorgeous warm wood and wrap around windows that bring the nature inside. There is a screened in patio off the sun room and wrap around porch with gas grill off the dining room. This home sits on 2 full acres of level usable land with loads of beautiful flowering bushes and trees. Rhododendron, mountain laurel, magnolias and more!! This is the perfect second home or primary residence for those seeking peace, quite and mountain air. Currently used as a vacation rental with good rental history. SOLD FUNISHED!! Don't miss this income producing opportunity!
This property is off market, which means it's not currently listed for sale or rent on Zillow. This may be different from what's available on other websites or public sources.

