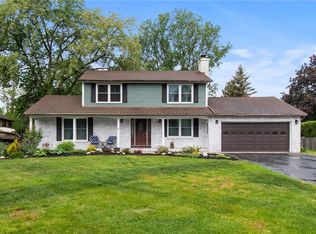Closed
$315,000
336 Marblehead Dr, Rochester, NY 14615
4beds
2,235sqft
Single Family Residence
Built in 1978
0.37 Acres Lot
$334,500 Zestimate®
$141/sqft
$2,760 Estimated rent
Maximize your home sale
Get more eyes on your listing so you can sell faster and for more.
Home value
$334,500
$311,000 - $358,000
$2,760/mo
Zestimate® history
Loading...
Owner options
Explore your selling options
What's special
WOW! is not enough to describe this stunner. Get your ZEN on with this Brady Bunch vibes contemporary palace. Vaulted ceilings and a sunken living room. Stone fireplace separates the living room and dining room. Dining nook right off of the chef's kitchen. First floor laundry. First floor primary suite with enough closet space for royalty. 3 huge bedrooms on the second floor with double sinks in the bathroom. The basement is ready for your entertainment set up and staycation. Whole house vacuum system. But now, look at the backyard and landscaping. A sprawling deck for 3 seasons of enjoyment looking out onto your own Zen garden with major Japanese influences. There is a surprise around every corner. Stroll the grounds and soak in the peaceful retreat minutes away from 390 and downtown. Delayed negotiations offers due Wednesday 10.09.2024 9am
Zillow last checked: 8 hours ago
Listing updated: December 06, 2024 at 05:08am
Listed by:
Bruce Davie 585-500-4195,
Coldwell Banker Custom Realty
Bought with:
Gary M Mascioletti, 10401330566
Howard Hanna
Source: NYSAMLSs,MLS#: R1569688 Originating MLS: Rochester
Originating MLS: Rochester
Facts & features
Interior
Bedrooms & bathrooms
- Bedrooms: 4
- Bathrooms: 3
- Full bathrooms: 2
- 1/2 bathrooms: 1
- Main level bathrooms: 2
- Main level bedrooms: 1
Heating
- Gas, Heat Pump, Forced Air
Cooling
- Heat Pump
Appliances
- Included: Dryer, Dishwasher, Electric Cooktop, Gas Water Heater, Refrigerator, Washer
Features
- Breakfast Area, Central Vacuum, Separate/Formal Dining Room, Separate/Formal Living Room, Main Level Primary, Primary Suite
- Flooring: Carpet, Ceramic Tile, Varies
- Basement: Full,Partially Finished
- Number of fireplaces: 1
Interior area
- Total structure area: 2,235
- Total interior livable area: 2,235 sqft
Property
Parking
- Total spaces: 2
- Parking features: Attached, Garage
- Attached garage spaces: 2
Features
- Exterior features: Blacktop Driveway
Lot
- Size: 0.37 Acres
- Dimensions: 72 x 221
- Features: Residential Lot
Details
- Parcel number: 2628000592000002005000
- Special conditions: Standard
Construction
Type & style
- Home type: SingleFamily
- Architectural style: Contemporary,Two Story
- Property subtype: Single Family Residence
Materials
- Wood Siding
- Foundation: Block
Condition
- Resale
- Year built: 1978
Utilities & green energy
- Sewer: Connected
- Water: Connected, Public
- Utilities for property: Sewer Connected, Water Connected
Community & neighborhood
Location
- Region: Rochester
Other
Other facts
- Listing terms: Cash,Conventional,FHA,VA Loan
Price history
| Date | Event | Price |
|---|---|---|
| 12/3/2024 | Sold | $315,000+58.3%$141/sqft |
Source: | ||
| 10/10/2024 | Pending sale | $199,000$89/sqft |
Source: | ||
| 10/2/2024 | Listed for sale | $199,000$89/sqft |
Source: | ||
Public tax history
| Year | Property taxes | Tax assessment |
|---|---|---|
| 2024 | -- | $178,300 |
| 2023 | -- | $178,300 +1% |
| 2022 | -- | $176,500 |
Find assessor info on the county website
Neighborhood: 14615
Nearby schools
GreatSchools rating
- 3/10Buckman Heights Elementary SchoolGrades: 3-5Distance: 0.7 mi
- 4/10Olympia High SchoolGrades: 6-12Distance: 0.5 mi
- NAHolmes Road Elementary SchoolGrades: K-2Distance: 2 mi
Schools provided by the listing agent
- District: Greece
Source: NYSAMLSs. This data may not be complete. We recommend contacting the local school district to confirm school assignments for this home.
