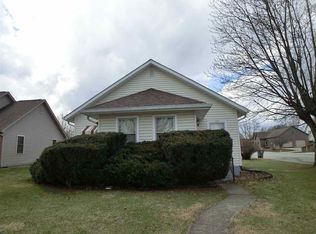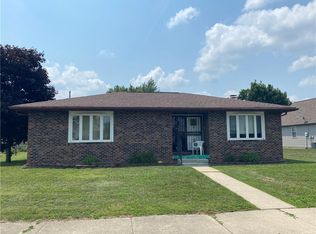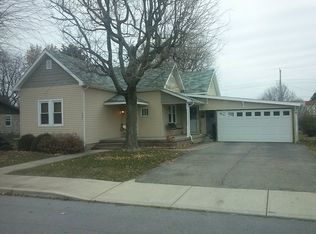A great ranch with tons of upgrades just waiting for you! This home offers open-concept living in the great room and kitchen, 3BR, 2 full baths, a 360 sq ft bonus room over 2 car attached garage. Kitchen offers granite countertops, ceramic tile, pantry and breakfast bar. Master suite has whirlpool tub, separate shower, 2 closets. Bonus room would be great for an office, craft room, game room or private getaway. Private patio with stamped concrete and so much more.
This property is off market, which means it's not currently listed for sale or rent on Zillow. This may be different from what's available on other websites or public sources.


