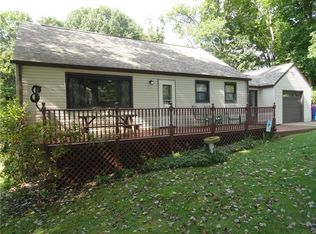Sold for $287,000
$287,000
336 Maple Rd, Pittsburgh, PA 15239
3beds
1,250sqft
Single Family Residence
Built in 1969
0.81 Acres Lot
$291,300 Zestimate®
$230/sqft
$1,843 Estimated rent
Home value
$291,300
$268,000 - $318,000
$1,843/mo
Zestimate® history
Loading...
Owner options
Explore your selling options
What's special
SPECTACULAR , WELL MAINTAINED , MOVE IN READY BRICK RANCH IN PLUM BOROUGH CLOSE to Schools, Community Center. Just shy of an Acre . HW FLRS throughout the Main Level. Open Entry which flows into the Living RM with a Stunning Stone Deco FP , Natural Lighting from the Abundance of Windows . DR with Sliding Glass Drs lead outside to the Covered Back Porch with composite decking . The Kitchen is equipped with an Abundance of Cherry Cabinets including a Large Pantry, Granite Counters (with seating area looking out to the yard ) SS Appliances . 3 Bedrooms, Updated Main Bath complete the Main Level. Finished LL Family RM , Separate Laundry Area with access to yard and Garage Entry . Full Bath. Walk Out Access to the yard through the Sliding Glass Drs to the Finished Concrete Patios . The Backyard is a Picturesque Escape with a meticulously maintained landscape .10x14 Metal Roof Shed, 125 Ft Asphalt Driveway . 5+ Parking Spaces with a 1 Car Integr Gar ,Covered Parking Space, CONCRETE PATIO
Zillow last checked: 8 hours ago
Listing updated: December 20, 2024 at 08:28am
Listed by:
Tracy Jones 724-933-6300,
RE/MAX SELECT REALTY
Bought with:
Nikaela Connelly
RE/MAX NEXT
Source: WPMLS,MLS#: 1679400 Originating MLS: West Penn Multi-List
Originating MLS: West Penn Multi-List
Facts & features
Interior
Bedrooms & bathrooms
- Bedrooms: 3
- Bathrooms: 2
- Full bathrooms: 2
Primary bedroom
- Level: Main
- Dimensions: 14x11
Bedroom 2
- Level: Main
- Dimensions: 11x11
Bedroom 3
- Level: Main
- Dimensions: 11x10
Dining room
- Level: Main
- Dimensions: 16x14
Entry foyer
- Level: Main
- Dimensions: 13x7
Family room
- Level: Lower
- Dimensions: 20x18
Kitchen
- Level: Main
- Dimensions: 14x9
Laundry
- Level: Lower
- Dimensions: 13x12
Living room
- Level: Main
- Dimensions: 15x14
Heating
- Forced Air, Oil
Cooling
- Central Air
Appliances
- Included: Some Electric Appliances, Dryer, Dishwasher, Disposal, Microwave, Refrigerator, Stove, Washer
Features
- Pantry, Window Treatments
- Flooring: Ceramic Tile, Hardwood, Vinyl
- Windows: Screens, Window Treatments
- Basement: Full,Finished,Walk-Out Access
- Number of fireplaces: 1
- Fireplace features: Decorative
Interior area
- Total structure area: 1,250
- Total interior livable area: 1,250 sqft
Property
Parking
- Total spaces: 6
- Parking features: Built In, Garage Door Opener
- Has attached garage: Yes
Features
- Levels: One
- Stories: 1
- Pool features: None
Lot
- Size: 0.81 Acres
- Dimensions: 0.8104
Details
- Parcel number: 0972N00164000000
Construction
Type & style
- Home type: SingleFamily
- Architectural style: Colonial,Ranch
- Property subtype: Single Family Residence
Materials
- Brick
- Roof: Asphalt
Condition
- Resale
- Year built: 1969
Utilities & green energy
- Sewer: Public Sewer
- Water: Public
Community & neighborhood
Location
- Region: Pittsburgh
Price history
| Date | Event | Price |
|---|---|---|
| 12/20/2024 | Sold | $287,000+4.4%$230/sqft |
Source: | ||
| 12/12/2024 | Pending sale | $274,999$220/sqft |
Source: | ||
| 11/13/2024 | Contingent | $274,999$220/sqft |
Source: | ||
| 11/8/2024 | Listed for sale | $274,999$220/sqft |
Source: | ||
Public tax history
| Year | Property taxes | Tax assessment |
|---|---|---|
| 2025 | $4,271 +28.5% | $117,600 +18.1% |
| 2024 | $3,325 +605.8% | $99,600 |
| 2023 | $471 | $99,600 |
Find assessor info on the county website
Neighborhood: 15239
Nearby schools
GreatSchools rating
- 4/10Center Elementary SchoolGrades: K-4Distance: 0.7 mi
- 4/10Plum Middle SchoolGrades: 7-8Distance: 1.9 mi
- 6/10Plum Senior High SchoolGrades: 9-12Distance: 1.9 mi
Schools provided by the listing agent
- District: Plum Boro
Source: WPMLS. This data may not be complete. We recommend contacting the local school district to confirm school assignments for this home.
Get pre-qualified for a loan
At Zillow Home Loans, we can pre-qualify you in as little as 5 minutes with no impact to your credit score.An equal housing lender. NMLS #10287.
Sell with ease on Zillow
Get a Zillow Showcase℠ listing at no additional cost and you could sell for —faster.
$291,300
2% more+$5,826
With Zillow Showcase(estimated)$297,126
