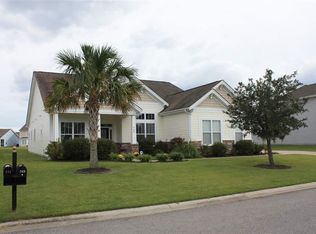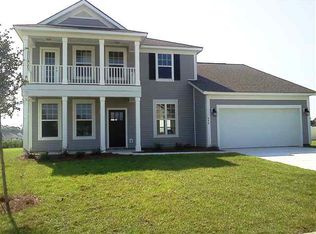Sold for $380,000
$380,000
336 Lochmoore Loop, Myrtle Beach, SC 29588
4beds
2,618sqft
Single Family Residence
Built in 2011
0.38 Acres Lot
$430,500 Zestimate®
$145/sqft
$2,524 Estimated rent
Home value
$430,500
$409,000 - $456,000
$2,524/mo
Zestimate® history
Loading...
Owner options
Explore your selling options
What's special
Price Enhancement!! Walking up to the well manicured lawn you are greeted with the freshly painted front door, ring doorbell and covered front porch. Upon entering the home take note of the high ceilings, freshly installed (2022) carpet and cherry hardwood floors. The formal dining room and office are off the foyer and pour in morning sunlight when the plantation shutters are open. Exiting the dinning room to the right you can access the kitchen that includes stainless steel appliances, Mahogany stained 38” cabinets topped with granite and a breakfast bar. Whip up your favorite meal all while staying connected in the open kitchen, living and secondary dining room. Include the convenience of a 2 piece powder room, double door pantry and oversized laundry room. The owners retreat to their grand suite opposite the living room. Among other things you can enjoy the expansive view of the pond, vaulted ceilings or soaking in the garden tub. Any guest will appreciate the privacy offered in the second floor bedrooms but most particularly the private balcony to enjoy a morning cup of coffee or an evening cocktail. Other noteworthy features are the 2 car garage, screened in patio, built-in barbecue, freshly neutral painted walls, Plantation Shutters throughout, and the walkable neighborhood. Cameron Village is a large in size community with a small community feel. Great seasonal events, user friendly playground, dual tennis courts, full size basketball court and Olympic size swimming pool.
Zillow last checked: 8 hours ago
Listing updated: May 31, 2023 at 08:27am
Listed by:
Christine A Orlando Cell:843-999-5582,
Realty ONE Group DocksideNorth,
Melody Spencer 716-603-9879,
Realty ONE Group Dockside
Bought with:
Nicholas Maria, 124105
Century 21 Palms Realty
Source: CCAR,MLS#: 2222733
Facts & features
Interior
Bedrooms & bathrooms
- Bedrooms: 4
- Bathrooms: 3
- Full bathrooms: 2
- 1/2 bathrooms: 1
Primary bedroom
- Features: Ceiling Fan(s), Main Level Master, Walk-In Closet(s)
- Level: First
Primary bedroom
- Features: Ceiling Fan(s), Main Level Master, Walk-In Closet(s)
- Level: First
Bedroom 1
- Level: Second
Bedroom 2
- Level: Second
Bedroom 3
- Level: Second
Primary bathroom
- Features: Dual Sinks, Garden Tub/Roman Tub, Separate Shower, Vanity
Family room
- Features: Ceiling Fan(s), Vaulted Ceiling(s)
Kitchen
- Features: Breakfast Bar, Kitchen Island, Pantry, Stainless Steel Appliances, Solid Surface Counters
Kitchen
- Features: Breakfast Bar, Kitchen Island, Pantry, Stainless Steel Appliances, Solid Surface Counters
Other
- Features: Bedroom on Main Level, Entrance Foyer, Library
Other
- Features: Bedroom on Main Level, Entrance Foyer, Library
Heating
- Central
Cooling
- Central Air
Appliances
- Included: Dishwasher, Disposal, Microwave, Range, Refrigerator, Dryer, Washer
- Laundry: Washer Hookup
Features
- Window Treatments, Breakfast Bar, Bedroom on Main Level, Entrance Foyer, Kitchen Island, Stainless Steel Appliances, Solid Surface Counters
- Flooring: Carpet, Laminate, Tile, Vinyl
Interior area
- Total structure area: 3,018
- Total interior livable area: 2,618 sqft
Property
Parking
- Total spaces: 6
- Parking features: Attached, Garage, Two Car Garage
- Attached garage spaces: 2
Features
- Levels: Two
- Stories: 2
- Patio & porch: Balcony, Front Porch, Patio, Porch, Screened
- Exterior features: Balcony, Patio
- Pool features: Community, Outdoor Pool
- Waterfront features: Pond
Lot
- Size: 0.38 Acres
- Dimensions: 79 x 150 x 111 x 23 x 157
- Features: Irregular Lot, Lake Front, Pond on Lot
Details
- Additional parcels included: ,
- Parcel number: 44916020093
- Zoning: RES
- Special conditions: None
Construction
Type & style
- Home type: SingleFamily
- Architectural style: Traditional
- Property subtype: Single Family Residence
Materials
- Vinyl Siding, Wood Frame
- Foundation: Slab
Condition
- Resale
- Year built: 2011
Utilities & green energy
- Water: Public
- Utilities for property: Cable Available, Electricity Available, Phone Available, Sewer Available, Underground Utilities, Water Available
Community & neighborhood
Security
- Security features: Smoke Detector(s)
Community
- Community features: Clubhouse, Golf Carts OK, Recreation Area, Tennis Court(s), Long Term Rental Allowed, Pool
Location
- Region: Myrtle Beach
- Subdivision: Cameron Village
HOA & financial
HOA
- Has HOA: Yes
- HOA fee: $78 monthly
- Amenities included: Clubhouse, Owner Allowed Golf Cart, Owner Allowed Motorcycle, Pet Restrictions, Tennis Court(s)
- Services included: Association Management, Common Areas, Legal/Accounting, Pool(s), Recreation Facilities, Trash
Other
Other facts
- Listing terms: Cash,Conventional,FHA,VA Loan
Price history
| Date | Event | Price |
|---|---|---|
| 3/15/2023 | Sold | $380,000-3.8%$145/sqft |
Source: | ||
| 2/20/2023 | Pending sale | $394,999$151/sqft |
Source: | ||
| 2/9/2023 | Price change | $394,999-1.3%$151/sqft |
Source: | ||
| 1/1/2023 | Price change | $399,999-4.8%$153/sqft |
Source: | ||
| 11/2/2022 | Price change | $420,000-3.4%$160/sqft |
Source: | ||
Public tax history
| Year | Property taxes | Tax assessment |
|---|---|---|
| 2024 | $4,960 +38.7% | $403,859 +50.2% |
| 2023 | $3,577 +1.6% | $268,900 |
| 2022 | $3,520 | $268,900 |
Find assessor info on the county website
Neighborhood: 29588
Nearby schools
GreatSchools rating
- 7/10Burgess Elementary SchoolGrades: PK-4Distance: 1.6 mi
- 6/10St. James Middle SchoolGrades: 6-8Distance: 2.1 mi
- 8/10St. James High SchoolGrades: 9-12Distance: 2.5 mi
Schools provided by the listing agent
- Elementary: Burgess Elementary School
- Middle: Saint James Middle School
- High: Saint James High School
Source: CCAR. This data may not be complete. We recommend contacting the local school district to confirm school assignments for this home.

Get pre-qualified for a loan
At Zillow Home Loans, we can pre-qualify you in as little as 5 minutes with no impact to your credit score.An equal housing lender. NMLS #10287.

