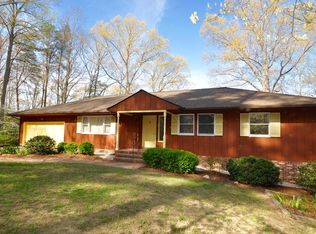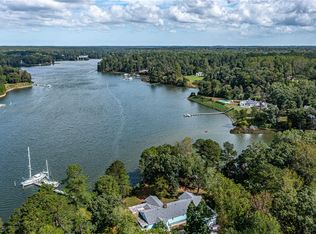Sold for $1,750,000 on 07/02/25
$1,750,000
336 Loblolly Rd, Weems, VA 22576
4beds
4,944sqft
Waterfront Residential
Built in 1951
76 Acres Lot
$1,767,300 Zestimate®
$354/sqft
$3,065 Estimated rent
Home value
$1,767,300
Estimated sales range
Not available
$3,065/mo
Zestimate® history
Loading...
Owner options
Explore your selling options
What's special
On a picturesque point jutting out over the Corrotoman River, you will find a secluded 4 bedroom/3.5-bathroom home. Located on 76 beautiful and rare acres of land with over 1,400 feet of waterfrontage, this home is over 4,000 square feet with 270-degrees of incredible views. The home, which comes with a backup generator, is set up in two suites - two kitchens, two sunrooms, two living rooms, etc. -as one side was used as an in-law suite. There is also a detached 3 car garage with a 1 bedroom/1 bathroom apartment on the top floor, which can be used as a rental, Airbnb, or guest apartment. Outside, you will find an in-ground swimming pool and a dock with an 8,000lb boat lift. The property has great water depth, breath-taking views, rip rap along the shoreline, a sand bottom, nature trails, and privacy galore. Whether you choose to live in this cozy river home or to build your own custom dream home on this property, it is almost unheard of to find this much waterfront acreage within five minutes of Kilmarnock, Irvington, and Weems. You don't want to miss out on this opportunity!
Zillow last checked: 8 hours ago
Listing updated: July 06, 2025 at 08:42am
Listed by:
R. Ann Meekins,
Pearls of the Chesapeake LLC
Bought with:
R. Ann Meekins
Pearls of the Chesapeake LLC
Source: Northern Neck AOR,MLS#: 118783
Facts & features
Interior
Bedrooms & bathrooms
- Bedrooms: 4
- Bathrooms: 4
- Full bathrooms: 3
- 1/2 bathrooms: 1
Dining room
- Features: Breakfast Area, Dining Room
Heating
- Baseboard, Oil
Cooling
- Heat Pump
Appliances
- Included: Dishwasher, Dryer, Range, Refrigerator, Wall Oven, Electric Water Heater
- Laundry: Washer/Dryer Hookup
Features
- 1st Floor Bedroom, Great Room
- Flooring: Hardwood, Tile
- Basement: Crawl Space
- Has fireplace: Yes
- Fireplace features: Great Room, Den
Interior area
- Total structure area: 4,944
- Total interior livable area: 4,944 sqft
Property
Parking
- Total spaces: 2
- Parking features: Detached, Two Car, Stone Driveway
- Garage spaces: 2
- Has uncovered spaces: Yes
Features
- Levels: One
- Patio & porch: Deck
- Waterfront features: Pier/Dock
- Body of water: Corrotoman River
- Frontage length: 1400
Lot
- Size: 76 Acres
- Features: 50+ acres
Details
- Parcel number: 2248
- Zoning description: R 1
Construction
Type & style
- Home type: SingleFamily
- Architectural style: Ranch
- Property subtype: Waterfront Residential
Materials
- Plaster Walls, Sheetrock Walls, Block, Stucco
- Foundation: Basement
- Roof: Age 0-9 yrs
Condition
- Year built: 1951
Utilities & green energy
- Sewer: Septic Tank
- Water: Artesian
Community & neighborhood
Security
- Security features: Smoke Detector(s)
Location
- Region: Weems
- Subdivision: None
Other
Other facts
- Listing terms: Cash,Conventional
- Road surface type: Gravel
Price history
| Date | Event | Price |
|---|---|---|
| 7/2/2025 | Sold | $1,750,000-20.5%$354/sqft |
Source: Chesapeake Bay & Rivers AOR #2513152 | ||
| 6/2/2025 | Pending sale | $2,200,000$445/sqft |
Source: Chesapeake Bay & Rivers AOR #2513152 | ||
| 2/4/2025 | Price change | $2,200,000-12%$445/sqft |
Source: | ||
| 10/4/2024 | Price change | $2,500,000-9.1%$506/sqft |
Source: | ||
| 5/13/2024 | Price change | $2,750,000-6.8%$556/sqft |
Source: | ||
Public tax history
| Year | Property taxes | Tax assessment |
|---|---|---|
| 2024 | $7,200 +28.2% | $1,309,100 +46.8% |
| 2023 | $5,617 | $891,600 |
| 2022 | $5,617 | $891,600 |
Find assessor info on the county website
Neighborhood: 22576
Nearby schools
GreatSchools rating
- NALancaster Primary SchoolGrades: K-4Distance: 2.5 mi
- 4/10Lancaster Middle SchoolGrades: 5-7Distance: 2.7 mi
- 6/10Lancaster High SchoolGrades: 8-12Distance: 3.9 mi

Get pre-qualified for a loan
At Zillow Home Loans, we can pre-qualify you in as little as 5 minutes with no impact to your credit score.An equal housing lender. NMLS #10287.

