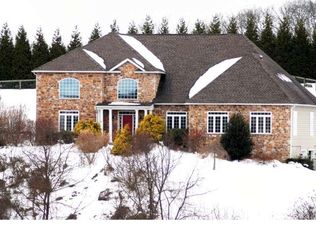Welcome to 336 Lees Bridge Road, a beautiful bi-level home ready for you to move right in! Meet the cozy living room featuring large windows, and beautiful hardwood flooring that spreads to the formal dining room with access to the rear deck. The kitchen boasts an abundance of cabinet space, tile backsplash, stainless steel appliances, and recessed lighting. Enjoy the spacious master bedroom featuring a double door closet and master bathroom with a vinyl standing stall . There are two additional bedrooms and a full hall bath on the main floor. Continue to the beautifully finished, walk-out lower level and find the spacious family room including a wet bar, powder and laundry room, and storage area. This space could even be used as an in-law suite! Bring your guests outside and enjoy any of the inviting entertaining spaces including the large decks and lower level patio. The spacious, level yard is great for outdoor games and activities! Don't forget about the 2-car, attached garage! Conveniently located close to major roadways for commuting and just a short drive to shopping and dining options! Dont let this one get away!
This property is off market, which means it's not currently listed for sale or rent on Zillow. This may be different from what's available on other websites or public sources.
