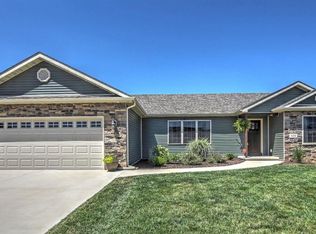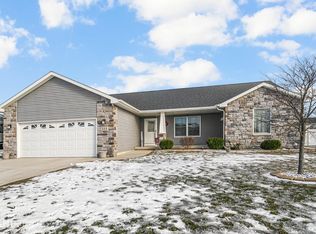Closed
$345,000
336 Juniper St NW, Demotte, IN 46310
3beds
1,904sqft
Single Family Residence
Built in 2009
0.47 Acres Lot
$349,200 Zestimate®
$181/sqft
$2,228 Estimated rent
Home value
$349,200
Estimated sales range
Not available
$2,228/mo
Zestimate® history
Loading...
Owner options
Explore your selling options
What's special
Welcome to 336 Juniper Street NW, DeMotte, IN!This stunning 3-bedroom, 2-bathroom home offers a perfect blend of comfort, style, and functionality. Located on a desirable corner lot, this property features over 1,900sq. ft. of living space and is packed with desirable amenities.Upon entering, you'll immediately notice the hardwood floors throughout the main living areas. The split floor plan offers privacy, with the master suite situated on one side of the home, complete with a huge walk-in closet and a luxurious en-suite bathroom featuring a whirlpool tub and separate shower--your own private retreat.The spacious living room is highlighted by a beautiful tray ceiling and a cozy stone gas fireplace, perfect for relaxing after a long day. The gourmet kitchen is a chef's dream with granite countertops, a matching granite backsplash, and stainless steel appliances. It's the ideal space for preparing meals and entertaining guests.The 3-season room provides a relaxing spot to enjoy the changing seasons, while the fenced backyard offers privacy and ample space for outdoor activities. Step outside onto the 16x12 concrete patio, perfect for BBQs, dining, or simply enjoying the outdoors.Additional features include a 3-car garage for all your storage needs and an additional 12x16 shed for extra space.Offered at 339,900, this home combines modern amenities with thoughtful design in a highly desirable location. Don't miss out--schedule your showing today!
Zillow last checked: 8 hours ago
Listing updated: May 05, 2025 at 02:54pm
Listed by:
Tracy VanderWall,
RE/MAX Executives 219-987-2230
Bought with:
Samantha Taylor-Lechert, RB22000513
Ginter Realty
Source: NIRA,MLS#: 818343
Facts & features
Interior
Bedrooms & bathrooms
- Bedrooms: 3
- Bathrooms: 2
- Full bathrooms: 2
Primary bedroom
- Area: 320.35
- Dimensions: 21.5 x 14.9
Bedroom 2
- Area: 128.88
- Dimensions: 11.6 x 11.11
Bedroom 3
- Area: 140.42
- Dimensions: 11.8 x 11.9
Dining room
- Area: 125.43
- Dimensions: 11.1 x 11.3
Kitchen
- Area: 150
- Dimensions: 12.0 x 12.5
Laundry
- Area: 51.56
- Dimensions: 10.11 x 5.1
Living room
- Area: 272.05
- Dimensions: 17.11 x 15.9
Other
- Description: Foyer
- Area: 45.5
- Dimensions: 6.5 x 7.0
Other
- Description: Breakfast nook
- Area: 106.8
- Dimensions: 12.0 x 8.9
Other
- Area: 319.78
- Dimensions: 27.1 x 11.8
Heating
- Forced Air
Appliances
- Included: Dishwasher, Water Softener Owned, Washer, Stainless Steel Appliance(s), Refrigerator, Microwave, Gas Water Heater, Dryer
Features
- Ceiling Fan(s), Entrance Foyer
- Has basement: No
- Number of fireplaces: 1
- Fireplace features: Gas, Living Room
Interior area
- Total structure area: 1,904
- Total interior livable area: 1,904 sqft
- Finished area above ground: 1,904
Property
Parking
- Total spaces: 3
- Parking features: Driveway, Garage Door Opener
- Garage spaces: 3
- Has uncovered spaces: Yes
Features
- Levels: One
- Has spa: Yes
- Spa features: Bath
- Has view: Yes
- View description: Neighborhood
Lot
- Size: 0.47 Acres
- Features: Back Yard, Sprinklers In Front, Sprinklers In Rear, Corner Lot
Details
- Parcel number: 371522000110000025
Construction
Type & style
- Home type: SingleFamily
- Property subtype: Single Family Residence
Condition
- New construction: No
- Year built: 2009
Utilities & green energy
- Sewer: Public Sewer
- Water: Well
- Utilities for property: Natural Gas Connected, Sewer Connected
Community & neighborhood
Location
- Region: Demotte
- Subdivision: Prairie Lndg Ph 01
Other
Other facts
- Listing agreement: Exclusive Right To Sell
- Listing terms: Cash,USDA Loan,VA Loan,FHA,Conventional
Price history
| Date | Event | Price |
|---|---|---|
| 5/5/2025 | Sold | $345,000+1.5%$181/sqft |
Source: | ||
| 4/4/2025 | Pending sale | $339,900$179/sqft |
Source: | ||
| 4/2/2025 | Listed for sale | $339,900$179/sqft |
Source: | ||
Public tax history
| Year | Property taxes | Tax assessment |
|---|---|---|
| 2024 | $1,604 -0.5% | $283,300 +11.2% |
| 2023 | $1,612 -5.5% | $254,800 +10.1% |
| 2022 | $1,706 -1.6% | $231,500 +2% |
Find assessor info on the county website
Neighborhood: 46310
Nearby schools
GreatSchools rating
- 7/10DeMotte Elementary SchoolGrades: PK-3Distance: 1.1 mi
- 5/10Kankakee Valley Middle SchoolGrades: 6-8Distance: 21.5 mi
- 8/10Kankakee Valley High SchoolGrades: 9-12Distance: 5 mi
Get a cash offer in 3 minutes
Find out how much your home could sell for in as little as 3 minutes with a no-obligation cash offer.
Estimated market value$349,200
Get a cash offer in 3 minutes
Find out how much your home could sell for in as little as 3 minutes with a no-obligation cash offer.
Estimated market value
$349,200

