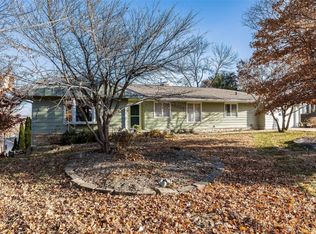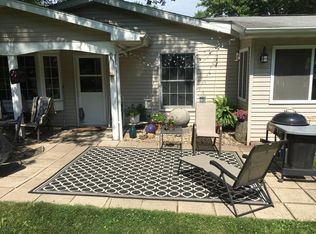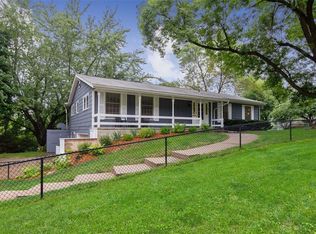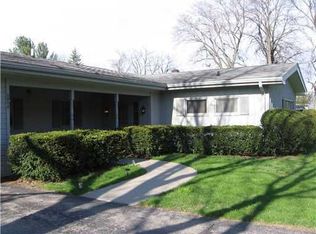An opportunity to be the next owner of this midcentury modern home tucked into the hillside overlooking the Indian Creek Hills neighborhood. This home was built in 1962 and boasts many of those details Mid modern fans appreciate with its vaulted ceiling across the main floor, paneled walls, an abundance of built-in storage throughout, and the iconic fireplace with its low profile floor to ceiling limestone that is the focal point of the living room. The stairway has the typical gentle curve and metal rail that is another thoughtful reminder of this amazing era in construction And, outside those oversized sliding glass doors there is a beautiful stone screen at the back of the patio to create amazing visual interest as well as privacy. You will find that much of the heavy lifting has already been done for you: windows have been replaced except for the sliding glass doors, furnace and AC were replaced in March of this year, Roof was replaced in 2021, deck has been freshly stained, and the sewer line was replaced in approx. 2003. This post war home is a blank canvas that is just waiting for the next caretaker to come in and take this amazing space back to its mid 60's glory. The current owners have loved living in this home and they are sure that you will as well. Come and explore this home today!
This property is off market, which means it's not currently listed for sale or rent on Zillow. This may be different from what's available on other websites or public sources.




