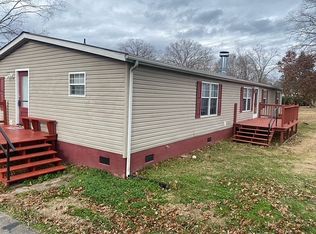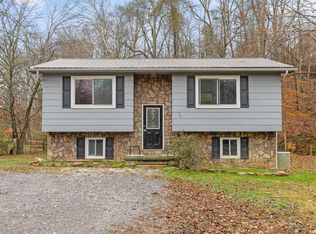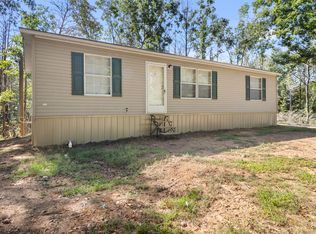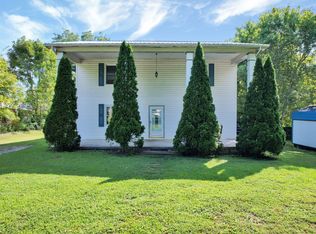This spacious 5-bedroom, 3-bath home offers ample room for the entire family or potential rental income! Located on a corner lot on a quiet street, you'll enjoy less traffic and a pleasant yard space. Each bedroom includes a walk-in closet, and the master bath features a large garden tub for relaxation. The living room is highlighted by a beautiful wood-burning fireplace, perfect for cozy winter days. The home is equipped with a 2-year-old metal roof. The storage shed is included in the sale. The Kitchen is extra large and comes with two refrigerators, a countertop microwave, and a pantry. It's conveniently located near downtown, community activities, a public city pool, and parks. Plus, it's just a short distance from Athens, Madisonville, Reliance, Ocoee, and Parksville Lake. Don't miss out—call or text today to schedule your private tour!
For sale
$219,900
336 Hillcrest Cir, Etowah, TN 37331
5beds
2,108sqft
Est.:
Manufactured Home, Residential, Single Family Residence
Built in 2005
0.31 Acres Lot
$-- Zestimate®
$104/sqft
$-- HOA
What's special
Two refrigeratorsCountertop microwavePleasant yard spaceCorner lotQuiet street
- 9 days |
- 216 |
- 10 |
Likely to sell faster than
Zillow last checked: 8 hours ago
Listing updated: December 01, 2025 at 07:50am
Listed by:
Lorie Colloms 423-506-5321,
Century 21 Legacy 423-745-4446
Source: RCAR,MLS#: 20255614
Facts & features
Interior
Bedrooms & bathrooms
- Bedrooms: 5
- Bathrooms: 3
- Full bathrooms: 3
Heating
- Central
Cooling
- Central Air
Appliances
- Included: Dishwasher, Electric Oven, Electric Range, Microwave, Refrigerator
- Laundry: Main Level
Features
- Split Bedrooms, Walk-In Closet(s), Pantry, High Speed Internet, Eat-in Kitchen
- Flooring: Carpet, Laminate, Vinyl
- Basement: Crawl Space
- Has fireplace: Yes
- Fireplace features: Wood Burning
Interior area
- Total structure area: 2,108
- Total interior livable area: 2,108 sqft
- Finished area above ground: 2,108
- Finished area below ground: 0
Property
Parking
- Parking features: Driveway
- Has uncovered spaces: Yes
Accessibility
- Accessibility features: Accessible Central Living Area, Accessible Kitchen
Features
- Levels: One
- Stories: 1
- Patio & porch: Deck
- Exterior features: Rain Gutters
- Pool features: None
Lot
- Size: 0.31 Acres
- Dimensions: 105 x 403
- Features: Level
Details
- Additional structures: Outbuilding
- Parcel number: 107j C 03300 000
- Special conditions: Standard
Construction
Type & style
- Home type: MobileManufactured
- Architectural style: Manufactured/Mobile
- Property subtype: Manufactured Home, Residential, Single Family Residence
Materials
- Vinyl Siding
- Foundation: Block, Permanent
- Roof: Metal
Condition
- Functional
- New construction: No
- Year built: 2005
Utilities & green energy
- Sewer: Public Sewer
- Water: Public
- Utilities for property: High Speed Internet Connected, Water Connected, Sewer Connected, Cable Connected, Electricity Connected
Community & HOA
Community
- Features: None
HOA
- Has HOA: No
Location
- Region: Etowah
Financial & listing details
- Price per square foot: $104/sqft
- Annual tax amount: $1,194
- Date on market: 12/1/2025
- Listing terms: Cash,Conventional,FHA,USDA Loan,VA Loan
- Road surface type: Asphalt, Paved
- Body type: Double Wide
Estimated market value
Not available
Estimated sales range
Not available
Not available
Price history
Price history
| Date | Event | Price |
|---|---|---|
| 12/1/2025 | Listed for sale | $219,900+0.4%$104/sqft |
Source: | ||
| 11/21/2025 | Listing removed | $219,000$104/sqft |
Source: | ||
| 8/28/2025 | Pending sale | $219,000$104/sqft |
Source: | ||
| 8/28/2025 | Listed for sale | $219,000$104/sqft |
Source: | ||
| 7/24/2025 | Contingent | $219,000$104/sqft |
Source: | ||
Public tax history
Public tax history
Tax history is unavailable.BuyAbility℠ payment
Est. payment
$1,256/mo
Principal & interest
$1111
Home insurance
$77
Property taxes
$68
Climate risks
Neighborhood: 37331
Nearby schools
GreatSchools rating
- 5/10Etowah Elementary SchoolGrades: PK-8Distance: 0.9 mi
Schools provided by the listing agent
- Elementary: Etowah City
- Middle: Etowah City
- High: Central High
Source: RCAR. This data may not be complete. We recommend contacting the local school district to confirm school assignments for this home.
- Loading





