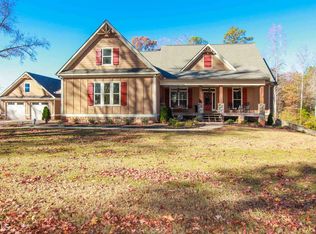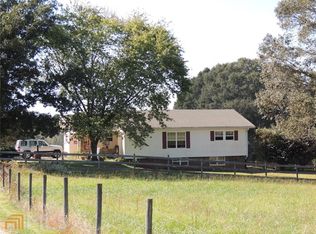Pike County Country Estates. Our exterior has plenty of room for the kids to roam on the 9.2 acres that shares a stocked pond with the neighbors. Concord is a quaint little town that is perfect for raising kids, having family for the holidays and peaceful enjoyment everyday as you enter the driveway. Our home offers three bedrooms upstairs with two fulls baths and entertaining area. Our master suite has a private sitting area large master bath with separate tile shower and oversized garden tub. The custom cabinets throughout the home are perfectly crafted. The granite countertops are just what you would expect in a quality built home as 336 Harris Road. Come make Concord your home!
This property is off market, which means it's not currently listed for sale or rent on Zillow. This may be different from what's available on other websites or public sources.


