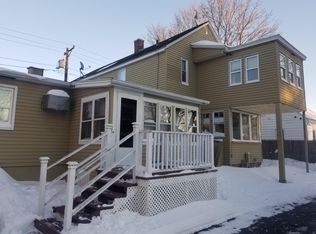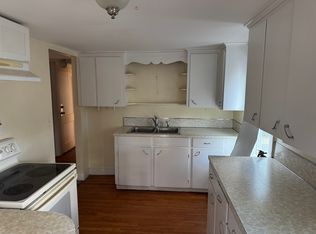This lovely home is available for now! Classic well built Cape Cod home has all the charm of yesteryear plus modern updates: New Boiler 2018.. H2O heater 2018...Roof approximately 10 yrs old... New bath.. Newer windows. Cute updated kitchen what it lacks in size makes up with all cabinets & built ins. Pantry area. Dinning room is knotty-pine top to bottom! Open floor plan. Living room w/beautiful hardwoods focal point fireplace! Front door vestibule w/ french door & glass door knobs! You'll feel comfortable right away. Oversize garage. There is an bonus room off the garage w/ a gas heater, (never used by present owner) w/ New Bath. Bedroom up is all Tongue and grove paneling. Walk to everything. On a bus route. Only 3 miles from College of the Holy Cross. Really a pleasure to show. Private showings to be scheduled every 20 minutes. Seller will leave the interior lights on, doors open & closets open. Please do not touch any surfaces
This property is off market, which means it's not currently listed for sale or rent on Zillow. This may be different from what's available on other websites or public sources.

