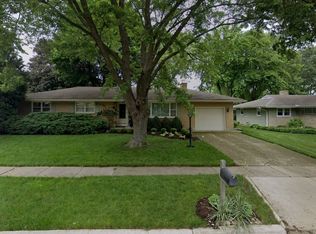Closed
$299,500
336 George St, Sycamore, IL 60178
3beds
1,572sqft
Single Family Residence
Built in 1977
10,798.52 Square Feet Lot
$333,500 Zestimate®
$191/sqft
$2,153 Estimated rent
Home value
$333,500
$317,000 - $350,000
$2,153/mo
Zestimate® history
Loading...
Owner options
Explore your selling options
What's special
Seller will review all offers at 6pm Sunday 4/23/23. Move in ready all brick ranch in Sycamore! Enter into the spacious living room with Luxury Vinyl flooring and large windows that provide lots of natural lighting! Dining room boasts hardwood floors, crown molding and modern wainscotting which leads into the kitchen. The kitchen has hardwood floors, plenty of cabinet space, backsplash, all appliances, floating shelves, eating area, new canned lighting and closet pantry! Master bedroom showcases carpet and private 1/2 bath. Two additional bedrooms feature carpet and updated full bath bath with double sinks, beautiful tile surround shower and luxury vinyl flooring complete the main floor. Basement is partially finished and has a full bathroom. 2 car garage features attached workshop for any projects you may have in mind! Large backyard includes concrete patio. Home includes whole house fan, water softener 2023, water heater in 2018, furnace in 2017. Roof, gutters and columns new in 2022. This adorable home is ready for its new owners and walking distance to downtown Sycamore!
Zillow last checked: 8 hours ago
Listing updated: June 06, 2023 at 11:41am
Listing courtesy of:
Melissa Mobile 815-501-4011,
Hometown Realty Group
Bought with:
Gretchen Weber
Baird & Warner Fox Valley - Geneva
Source: MRED as distributed by MLS GRID,MLS#: 11763747
Facts & features
Interior
Bedrooms & bathrooms
- Bedrooms: 3
- Bathrooms: 3
- Full bathrooms: 2
- 1/2 bathrooms: 1
Primary bedroom
- Features: Flooring (Carpet)
- Level: Main
- Area: 180 Square Feet
- Dimensions: 15X12
Bedroom 2
- Features: Flooring (Carpet)
- Level: Main
- Area: 121 Square Feet
- Dimensions: 11X11
Bedroom 3
- Features: Flooring (Carpet)
- Level: Main
- Area: 110 Square Feet
- Dimensions: 11X10
Dining room
- Features: Flooring (Hardwood)
- Level: Main
- Area: 120 Square Feet
- Dimensions: 12X10
Kitchen
- Features: Kitchen (Eating Area-Table Space), Flooring (Hardwood)
- Level: Main
- Area: 168 Square Feet
- Dimensions: 12X14
Living room
- Features: Flooring (Carpet)
- Level: Main
- Area: 260 Square Feet
- Dimensions: 20X13
Heating
- Natural Gas, Forced Air
Cooling
- Central Air
Appliances
- Included: Range, Microwave, Dishwasher, Refrigerator, Washer, Dryer, Disposal, Water Softener Owned
Features
- 1st Floor Bedroom, 1st Floor Full Bath
- Flooring: Hardwood
- Basement: Bath/Stubbed,Full
Interior area
- Total structure area: 1,572
- Total interior livable area: 1,572 sqft
Property
Parking
- Total spaces: 2
- Parking features: Concrete, On Site, Garage Owned, Attached, Garage
- Attached garage spaces: 2
Accessibility
- Accessibility features: No Disability Access
Features
- Stories: 1
- Patio & porch: Patio
Lot
- Size: 10,798 sqft
- Dimensions: 80X137X81X135
Details
- Parcel number: 0905332011
- Special conditions: None
- Other equipment: Water-Softener Owned, Ceiling Fan(s), Fan-Whole House, Sump Pump
Construction
Type & style
- Home type: SingleFamily
- Architectural style: Ranch
- Property subtype: Single Family Residence
Materials
- Brick
- Foundation: Concrete Perimeter
- Roof: Asphalt
Condition
- New construction: No
- Year built: 1977
Utilities & green energy
- Sewer: Public Sewer
- Water: Public
Community & neighborhood
Security
- Security features: Carbon Monoxide Detector(s)
Location
- Region: Sycamore
- Subdivision: Somonauk Meadows
HOA & financial
HOA
- Services included: None
Other
Other facts
- Listing terms: Conventional
- Ownership: Fee Simple
Price history
| Date | Event | Price |
|---|---|---|
| 6/6/2023 | Sold | $299,500+8.9%$191/sqft |
Source: | ||
| 4/25/2023 | Contingent | $275,000$175/sqft |
Source: | ||
| 4/20/2023 | Listed for sale | $275,000+51.1%$175/sqft |
Source: | ||
| 9/15/2017 | Sold | $182,000-4.2%$116/sqft |
Source: | ||
| 7/14/2017 | Pending sale | $190,000$121/sqft |
Source: Coldwell Banker The Real Estate Group #09565053 Report a problem | ||
Public tax history
| Year | Property taxes | Tax assessment |
|---|---|---|
| 2024 | $8,143 +17.3% | $105,326 +25.8% |
| 2023 | $6,941 +9.5% | $83,716 +13.4% |
| 2022 | $6,340 +9.3% | $73,799 +10.3% |
Find assessor info on the county website
Neighborhood: 60178
Nearby schools
GreatSchools rating
- 3/10South Prairie Elementary SchoolGrades: PK-5Distance: 0.5 mi
- 5/10Sycamore Middle SchoolGrades: 6-8Distance: 2 mi
- 8/10Sycamore High SchoolGrades: 9-12Distance: 1.3 mi
Schools provided by the listing agent
- District: 427
Source: MRED as distributed by MLS GRID. This data may not be complete. We recommend contacting the local school district to confirm school assignments for this home.

Get pre-qualified for a loan
At Zillow Home Loans, we can pre-qualify you in as little as 5 minutes with no impact to your credit score.An equal housing lender. NMLS #10287.
