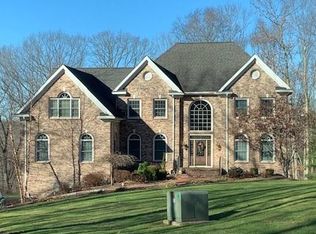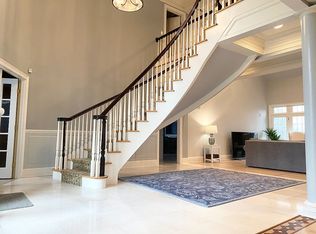Custom built large 3 bedroom home with 3 baths on 3.45 acres. Enjoy beautiful sunset views over Garder Pond. Main level boasts hardwood floors, Open layout kitchen with an island, pantry and french doors that open to back oversized Trex deck. Kitchen steps down to a huge family room with high trey ceilings, wet bar, indoor speakers, an amazing custom fireplace, large beautiful view windows. Main level has a separate dining room and living room with another fireplace, office, laundry room and first floor master bedroom with his and her walk-in closets, private bath with a Jacuzzi tub. Upstairs boasts two large bedrooms w/a Jack and Jill bathroom w/walk-in attic storage. Lower level offers storage, 3 car garage and more. Enjoy your privacy and submerge yourself in nature from your own private hideaway. Conveniently located minutes from award winning Monroe schools. Credit tbd for interior carpet and exterior paint.
This property is off market, which means it's not currently listed for sale or rent on Zillow. This may be different from what's available on other websites or public sources.

