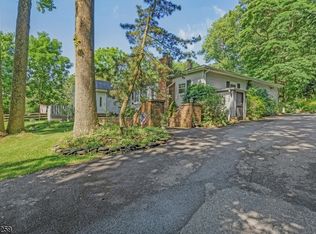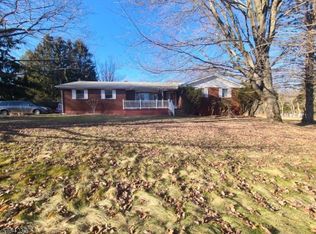This Beautiful Custom Home Has it all! Meticulously maintained, warmly inviting, open/versatile floor plan, generous rooms, thoughtful upgrades, park like setting, rocking chair front porch. SS appliances, Granite, breakfast bar, Fieldstone WB Fireplace. First Floor master suite w/ 2 walk in closets, built in bookshelves en suite bath. Spacious 2 BR on 2nd floor w full bath. Full finished basement w/ home office, rec & excercise room, LR w gas FP. Additional 2 BR, living room, kitchen, bathroom, deck and separate entrance for mother/daughter, au pair. 3 car oversized Garage, electric fence, potting shed, storage, whole house Generator, High Beam Ceilings, skylights & more. Stellar Schools in beautiful Long Valley! Offers Restaurants, Hiking,Theater, Farms, Breweries. Easy access major highways.
This property is off market, which means it's not currently listed for sale or rent on Zillow. This may be different from what's available on other websites or public sources.

