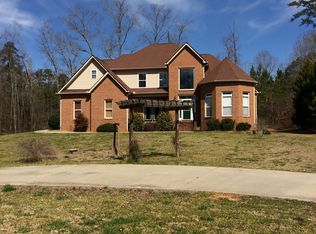Huge 5BR home situated on secluded +/- 2.01 acres with In-ground pool! Inviting rocking chair porch welcomes you to a main level featuring: foyer entry, family room w/ soaring ceiling & corner brick surround fireplace, fabulous kitchen (w/ breakfast bar, pantry, & built-in desk), formal dining room, master bedroom w/ dual closets and private access to covered rear patio, master bath (over sized 2-person jetted tub, dual sinks, & separate shower), guest suite w/ private bath, office/3rd bedroom, laundry room w/ built in cabinet & folding counter, & half bath. Upstairs you will find two bedrooms, one w/ a private full bath. Additional features include a side entry 2-car garage, privacy fenced backyard, and quick access to I-75, shopping and restaurants!
This property is off market, which means it's not currently listed for sale or rent on Zillow. This may be different from what's available on other websites or public sources.
