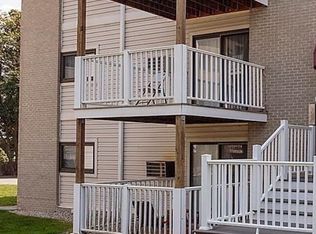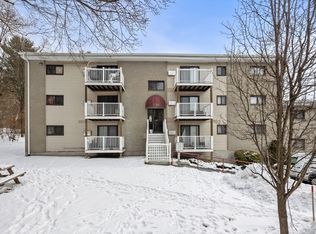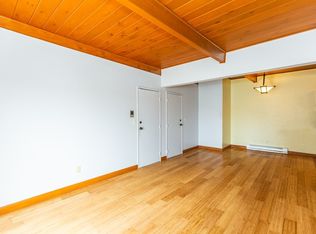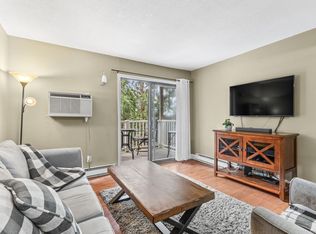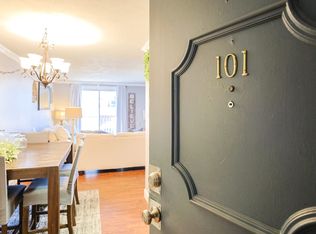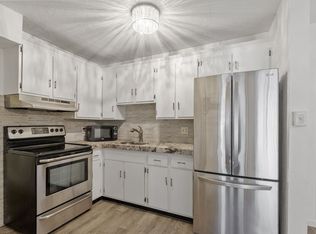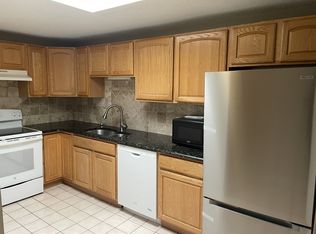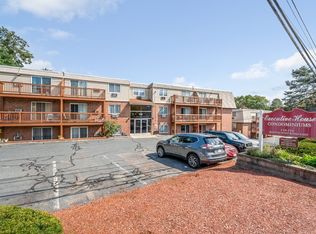Move-in ready in desirable Marlborough Court Condominiums! This bright and spacious two-bedroom condo offers great updates and a comfortable open layout. The sun-splashed living room features sliders to a composite deck and flows into a dining area and upgraded kitchen with granite counters, cherry cabinets, and stainless steel appliances. Fresh paint throughout. Professionally managed complex, landscaped grounds, deeded off-street parking, clean laundry rooms. Condo fee includes heat and hot water. Convenient location close to major routes, shopping, dining, hospitals, and schools.
For sale
$269,000
336 E Main St APT 14, Marlborough, MA 01752
2beds
768sqft
Est.:
Condominium
Built in 1963
-- sqft lot
$270,400 Zestimate®
$350/sqft
$383/mo HOA
What's special
Composite deckOpen layoutStainless steel appliancesLandscaped groundsDeeded off-street parkingCherry cabinets
- 5 days |
- 393 |
- 17 |
Likely to sell faster than
Zillow last checked: 8 hours ago
Listing updated: December 13, 2025 at 12:05am
Listed by:
Julie-Ann Horrigan 508-735-6981,
RE/MAX Prof Associates 508-347-9595
Source: MLS PIN,MLS#: 73461037
Tour with a local agent
Facts & features
Interior
Bedrooms & bathrooms
- Bedrooms: 2
- Bathrooms: 1
- Full bathrooms: 1
Primary bathroom
- Features: No
Heating
- Baseboard, Natural Gas
Cooling
- Wall Unit(s)
Appliances
- Laundry: In Building
Features
- Internet Available - Unknown
- Flooring: Tile, Vinyl, Carpet
- Basement: None
- Has fireplace: No
Interior area
- Total structure area: 768
- Total interior livable area: 768 sqft
- Finished area above ground: 768
Property
Parking
- Total spaces: 1
- Parking features: Off Street, Assigned, Deeded, Paved
- Uncovered spaces: 1
Features
- Entry location: Unit Placement(Ground)
- Patio & porch: Deck - Composite
- Exterior features: Deck - Composite
Details
- Parcel number: M:058 B:041A L:03614,4590640
- Zoning: Res
Construction
Type & style
- Home type: Condo
- Property subtype: Condominium
- Attached to another structure: Yes
Condition
- Year built: 1963
Utilities & green energy
- Sewer: Public Sewer
- Water: Public
Community & HOA
Community
- Features: Public Transportation, Shopping, Tennis Court(s), Park, Walk/Jog Trails, Stable(s), Golf, Medical Facility, Laundromat, Bike Path, Highway Access, House of Worship, Private School, Public School
HOA
- Amenities included: Hot Water, Laundry
- Services included: Heat, Water, Sewer, Maintenance Structure, Maintenance Grounds, Snow Removal, Reserve Funds
- HOA fee: $383 monthly
Location
- Region: Marlborough
Financial & listing details
- Price per square foot: $350/sqft
- Tax assessed value: $243,900
- Annual tax amount: $2,405
- Date on market: 12/9/2025
Estimated market value
$270,400
$257,000 - $284,000
$2,220/mo
Price history
Price history
| Date | Event | Price |
|---|---|---|
| 12/9/2025 | Listed for sale | $269,000+39.4%$350/sqft |
Source: MLS PIN #73461037 Report a problem | ||
| 3/1/2021 | Sold | $193,000-2.5%$251/sqft |
Source: MLS PIN #72761502 Report a problem | ||
| 11/27/2020 | Listed for sale | $198,000+7%$258/sqft |
Source: Zemack Real Estate #72761502 Report a problem | ||
| 10/30/2020 | Sold | $185,000-2.6%$241/sqft |
Source: Public Record Report a problem | ||
| 8/30/2020 | Listed for sale | $189,900$247/sqft |
Source: Jordan Property Solutions #72706060 Report a problem | ||
Public tax history
Public tax history
| Year | Property taxes | Tax assessment |
|---|---|---|
| 2025 | $2,405 +21.2% | $243,900 +25.9% |
| 2024 | $1,985 -8% | $193,800 +3.6% |
| 2023 | $2,158 -0.6% | $187,000 +13.1% |
Find assessor info on the county website
BuyAbility℠ payment
Est. payment
$2,020/mo
Principal & interest
$1317
HOA Fees
$383
Other costs
$321
Climate risks
Neighborhood: Kings View/ Miles Standish
Nearby schools
GreatSchools rating
- 4/10Charles Jaworek SchoolGrades: K-5Distance: 0.9 mi
- 4/101 Lt Charles W. Whitcomb SchoolGrades: 6-8Distance: 0.9 mi
- 3/10Marlborough High SchoolGrades: 9-12Distance: 1 mi
Schools provided by the listing agent
- Elementary: See Dept Of Ed
- Middle: See Dept Of Ed
- High: See Dept Of Ed
Source: MLS PIN. This data may not be complete. We recommend contacting the local school district to confirm school assignments for this home.
- Loading
- Loading
