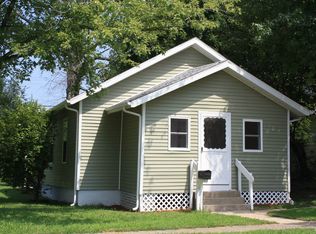Lots to brag about!! New hot water heater, windows, doors, porch and deck, sheetrock, paint, woodwork, fireplace shell, flooring, light fixtures, kitchen, bath, laundry, sump pump, some new plumbing and wiring. Unique ceramic, tile, and brick touches both inside and out. Basement and shed for storage, alley access, near schools and park. Ceiling fans, shed. Real Estate Taxes reflect one exemption. Exemption will be removed for 2020 taxes.
This property is off market, which means it's not currently listed for sale or rent on Zillow. This may be different from what's available on other websites or public sources.

