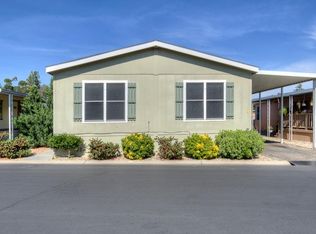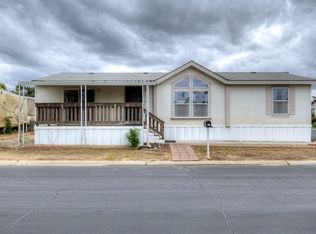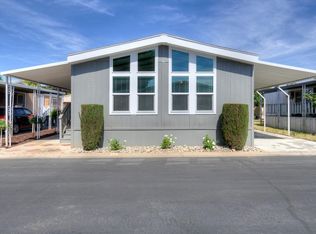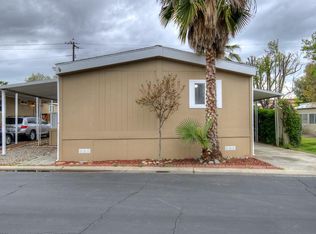Sold for $204,950 on 03/19/25
$204,950
336 E Alluvial Ave SPACE 146, Fresno, CA 93720
4beds
2baths
1,554sqft
Residential, Mobile Home
Built in 2024
2,800.91 Square Feet Lot
$200,900 Zestimate®
$132/sqft
$2,235 Estimated rent
Home value
$200,900
$183,000 - $221,000
$2,235/mo
Zestimate® history
Loading...
Owner options
Explore your selling options
What's special
Brand New 4BR/2BA Double-Wide Manufactured Home in San Joaquin Mobile Home Park, NE Fresno!Discover this stunning 4-bedroom, 2-bathroom home located in the highly desirable San Joaquin Mobile Home Park, a welcoming family community in Northeast Fresno. Situated just across from Kaiser Hospital and within walking distance to the River Park Shopping Center, you'll enjoy proximity to schools, parks, restaurants, and easy freeway access. Plus, this home is in the Clovis Unified School District!Built in 2024, this energy-efficient, move-in ready home offers 1,554 sq. ft. of open-concept living space. The interior is light and airy, featuring dual-pane windows and central air and heating for year-round comfort. The spacious living and dining areas, with vaulted ceilings and neutral tones, are ready for your personal touch.The master suite boasts a vaulted ceiling with a ceiling fan, a large walk-in closet, and a luxurious en-suite bath, complete with a built-in linen closet, dual sinks, and a generous shower. The chef-inspired kitchen includes white wood cabinetry, beautiful countertops, a gas range, dishwasher, refrigerator, a central island, and a breakfast barperfect for entertaining. The adjacent oversized dining room opens to the family room, making this the heart of the home. Large inside laundry room with gas hookups, andbeautifully landscaped grounds. This is the perfect choice for anyone seeking a brand-new home in a prime locationschedule your tour today!
Zillow last checked: 8 hours ago
Listing updated: March 19, 2025 at 09:17pm
Listed by:
Lydia N. Graham DRE #01399643 559-246-6075,
Small Town Big Living Realty
Bought with:
Nicole L. Parent, DRE #01827226
Real Broker
Source: Fresno MLS,MLS#: 622876Originating MLS: Fresno MLS
Facts & features
Interior
Bedrooms & bathrooms
- Bedrooms: 4
- Bathrooms: 2
Primary bedroom
- Area: 0
- Dimensions: 0 x 0
Bedroom 1
- Area: 0
- Dimensions: 0 x 0
Bedroom 2
- Area: 0
- Dimensions: 0 x 0
Bedroom 3
- Area: 0
- Dimensions: 0 x 0
Bedroom 4
- Area: 0
- Dimensions: 0 x 0
Bathroom
- Features: Tub/Shower, Shower
Dining room
- Features: Living Room/Area
- Area: 0
- Dimensions: 0 x 0
Family room
- Area: 0
- Dimensions: 0 x 0
Kitchen
- Features: Breakfast Bar
- Area: 0
- Dimensions: 0 x 0
Living room
- Area: 0
- Dimensions: 0 x 0
Basement
- Area: 0
Heating
- Has Heating (Unspecified Type)
Cooling
- Central Air
Appliances
- Included: F/S Range/Oven, Gas Appliances, Disposal, Dishwasher, Microwave, Refrigerator
- Laundry: Utility Room, Gas Dryer Hookup
Features
- Flooring: Carpet, Vinyl, Other
- Windows: Double Pane Windows
- Has fireplace: No
Interior area
- Total structure area: 1,554
- Total interior livable area: 1,554 sqft
Property
Parking
- Parking features: Carport
- Has carport: Yes
Features
- Levels: One
- Stories: 1
- Patio & porch: Covered, Deck
- Has private pool: Yes
- Pool features: Fenced, Gunite, Grassy Area, Community, In Ground
- Has spa: Yes
- Spa features: Community
Lot
- Size: 2,800 sqft
- Features: Urban
Details
- Parcel number: NEW/UNDER CONSTRUCTION/NA
Construction
Type & style
- Home type: MobileManufactured
- Property subtype: Residential, Mobile Home
Materials
- Other
- Foundation: Wood Subfloor
- Roof: Composition
Condition
- Year built: 2024
Utilities & green energy
- Sewer: Public Sewer
- Water: Public
- Utilities for property: Public Utilities
Community & neighborhood
Location
- Region: Fresno
HOA & financial
Other financial information
- Total actual rent: 795
Other
Other facts
- Listing agreement: Open
- Body type: Double Wide
Price history
| Date | Event | Price |
|---|---|---|
| 3/19/2025 | Sold | $204,950$132/sqft |
Source: Fresno MLS #622876 | ||
| 2/26/2025 | Pending sale | $204,950$132/sqft |
Source: Fresno MLS #622876 | ||
| 12/23/2024 | Listed for sale | $204,950$132/sqft |
Source: Fresno MLS #622876 | ||
Public tax history
Tax history is unavailable.
Neighborhood: Woodward Park
Nearby schools
GreatSchools rating
- 7/10Lincoln Elementary SchoolGrades: K-6Distance: 0.5 mi
- 7/10Kastner Intermediate SchoolGrades: 7-8Distance: 0.5 mi
- 9/10Clovis West High SchoolGrades: 9-12Distance: 1.4 mi
Schools provided by the listing agent
- Elementary: Lincoln
- Middle: Kastner
- High: Clovis West
Source: Fresno MLS. This data may not be complete. We recommend contacting the local school district to confirm school assignments for this home.
Sell for more on Zillow
Get a free Zillow Showcase℠ listing and you could sell for .
$200,900
2% more+ $4,018
With Zillow Showcase(estimated)
$204,918


