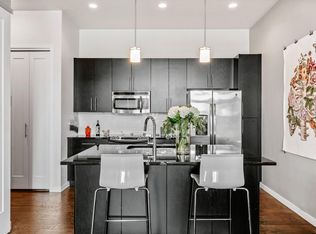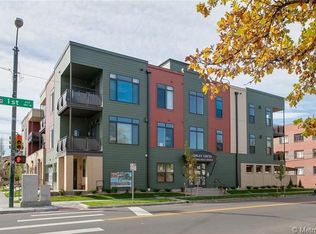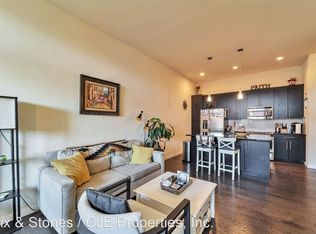Stunning modern condo in ideal location. Walkable to Wash Park, South Broadway, Capitol Hill and Downtown including all the coffee shops, restaurants, bars and shops! Open concept floorpan features kitchen with granite counters, breakfast bar and all stainless steal appliances, open to living room and dining room. Get cozy next to the fireplace in the living room or walk out the doors to enjoy your private patio with gas hookup for a grill! Enjoy all the UPGRADES in this high-end condo including: built in surround sound speakers, in-floor radiant heat, high-end tankless water heater and contemporary finishes throughout! Easy access to Cherry Creek bike path to enjoy the beautiful Colorado outdoors. Washer and dryer in unit for your convenience. Covered parking spot. Parking and utilities are an additional $150/mo and include water, sewer, trash, HOA and covered parking spot. Tenant is responsible for gas/electric (Excel) and cable/internet. Parking and utilities are an additional $150/mo and include water, sewer, trash, HOA and covered parking spot. Tenant is responsible for gas/electric (Excel) and cable/internet. *Lease is not secure until security deposit and first months rent are received with fully executed lease agreement.*
This property is off market, which means it's not currently listed for sale or rent on Zillow. This may be different from what's available on other websites or public sources.


