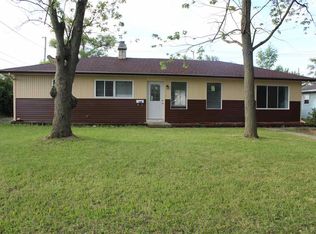Your invitation to a quality remodeled home 3 or 4 Bedroom home, an 30x24 insulated/natural GFA heated garage and quiet dead end street. The generous 4th BR could be a Family Room. Appealing new landscaping in front welcomes you. Entering you'll experience a completely redo. Distinct new features: painted walls, ceilings and closets, new base boards, chair rail, window casings all painted with high gloss, 4 total ceiling fans but new in DR & BR, light in LR, Owens Corning roof from Lowes called Lifetime shingle with ridge vent installed 2014, water and scratch proof vinyl plank flooring in bath and laundry, dual flush toilet, cabinet and counter in bath, carpet and padding, refrigerator, range, built in range hood/microwave are less than four years old, brand new dishwasher, brand new platinum water heater, closet doors in bath, BR#3 and hall, kitchen hardware. Heavy vinyl kitchen flooring 2008. The FR/4th BR was converted from garage and at that time the house was sided and replacement windows installed. Enjoy the largest back yard in sub division and the oversized 23x16 patio. Utility room has lots of storage space. It is fenced on all sides only the privacy portion belongs with this property. GFA/CA serviced 2017 and new blower installed. The garage has brand new overhead and entrance doors. There is insulated walls and ceiling, pull down stairs, floored attic, peg board, work benches, shelving, 220 V and electrical panel. Expanded driveway. So much to offer.
This property is off market, which means it's not currently listed for sale or rent on Zillow. This may be different from what's available on other websites or public sources.

