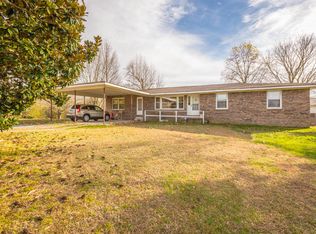Sold for $255,000 on 11/25/24
$255,000
336 District Line Rd, Trenton, GA 30752
3beds
1,846sqft
Single Family Residence
Built in 2004
0.7 Acres Lot
$255,200 Zestimate®
$138/sqft
$2,061 Estimated rent
Home value
$255,200
Estimated sales range
Not available
$2,061/mo
Zestimate® history
Loading...
Owner options
Explore your selling options
What's special
Welcome to 336 District Line Road! Located conveniently in Dade County, GA with no restrictions or zoning which allows ample opportunity to enjoy your hobbies. This home is complete with hardwood floors, open floor plan, and split bedrooms. Great sized walk-in closet in the master bedroom. Nice sized front and back lawn that would be great for a garden or chickens. Recent improvements include: fresh paint throughout interior, new water heater, new hose spigots, new lighting in master bathroom, new hinges/door knobs, repainted all outside doors, added smart thermostat, and redid master closet. Call today for your private showing!
Zillow last checked: 8 hours ago
Listing updated: November 25, 2024 at 07:35am
Listed by:
Chase Jolander 423-618-9889,
BHHS Southern Routes Realty
Bought with:
Wesley Bethune, 364590 TN
BHHS Southern Routes Realty
Source: Greater Chattanooga Realtors,MLS#: 1392078
Facts & features
Interior
Bedrooms & bathrooms
- Bedrooms: 3
- Bathrooms: 2
- Full bathrooms: 2
Primary bedroom
- Level: First
Bedroom
- Level: First
Bedroom
- Level: First
Bathroom
- Description: Full Bathroom
- Level: First
Bathroom
- Description: Full Bathroom
- Level: First
Dining room
- Level: First
Laundry
- Level: First
Living room
- Level: First
Heating
- Central, Electric
Cooling
- Central Air, Electric
Appliances
- Included: Dishwasher, Electric Water Heater, Free-Standing Electric Range, Microwave, Refrigerator
- Laundry: Electric Dryer Hookup, Gas Dryer Hookup, Laundry Room, Washer Hookup
Features
- Eat-in Kitchen, Open Floorplan, Pantry, Primary Downstairs, Walk-In Closet(s), Separate Shower, Tub/shower Combo, Breakfast Room, Split Bedrooms, Whirlpool Tub
- Flooring: Hardwood, Tile
- Windows: Vinyl Frames
- Basement: Crawl Space
- Has fireplace: No
Interior area
- Total structure area: 1,846
- Total interior livable area: 1,846 sqft
- Finished area above ground: 1,864
- Finished area below ground: 0
Property
Parking
- Parking features: Off Street, Kitchen Level
- Has garage: Yes
- Has carport: Yes
Accessibility
- Accessibility features: Accessible Doors, Grip-Accessible Features
Features
- Levels: One
- Patio & porch: Deck, Patio, Porch, Porch - Covered
- Has view: Yes
- View description: Other
Lot
- Size: 0.70 Acres
- Dimensions: 135 x 225
- Features: Level
Details
- Parcel number: 007 00 134 21
Construction
Type & style
- Home type: SingleFamily
- Property subtype: Single Family Residence
Materials
- Other, Vinyl Siding
- Foundation: Block
- Roof: Asphalt,Shingle
Condition
- New construction: No
- Year built: 2004
Utilities & green energy
- Sewer: Septic Tank
- Water: Public
- Utilities for property: Cable Available, Electricity Available, Phone Available
Community & neighborhood
Security
- Security features: Smoke Detector(s)
Location
- Region: Trenton
- Subdivision: None
Other
Other facts
- Listing terms: Cash,Conventional,FHA,Owner May Carry,USDA Loan,VA Loan
Price history
| Date | Event | Price |
|---|---|---|
| 11/25/2024 | Sold | $255,000-1.9%$138/sqft |
Source: Greater Chattanooga Realtors #1392078 | ||
| 9/17/2024 | Contingent | $260,000$141/sqft |
Source: Greater Chattanooga Realtors #1392078 | ||
| 8/9/2024 | Price change | $260,000-3.7%$141/sqft |
Source: Greater Chattanooga Realtors #1392078 | ||
| 7/8/2024 | Price change | $270,000-1.8%$146/sqft |
Source: Greater Chattanooga Realtors #1392078 | ||
| 5/16/2024 | Listed for sale | $275,000+19.6%$149/sqft |
Source: Greater Chattanooga Realtors #1392078 | ||
Public tax history
| Year | Property taxes | Tax assessment |
|---|---|---|
| 2024 | $1,988 +5.4% | $91,380 +6.6% |
| 2023 | $1,886 +13.1% | $85,740 +14.1% |
| 2022 | $1,668 +5632.3% | $75,140 +12.7% |
Find assessor info on the county website
Neighborhood: 30752
Nearby schools
GreatSchools rating
- 5/10Davis Elementary SchoolGrades: PK-5Distance: 2.2 mi
- 6/10Dade Middle SchoolGrades: 6-8Distance: 2.7 mi
- 4/10Dade County High SchoolGrades: 9-12Distance: 3 mi
Schools provided by the listing agent
- Elementary: Davis Elementary
- Middle: Dade County Middle
- High: Dade County High
Source: Greater Chattanooga Realtors. This data may not be complete. We recommend contacting the local school district to confirm school assignments for this home.

Get pre-qualified for a loan
At Zillow Home Loans, we can pre-qualify you in as little as 5 minutes with no impact to your credit score.An equal housing lender. NMLS #10287.
Sell for more on Zillow
Get a free Zillow Showcase℠ listing and you could sell for .
$255,200
2% more+ $5,104
With Zillow Showcase(estimated)
$260,304