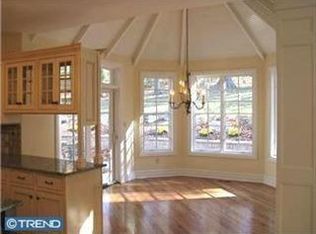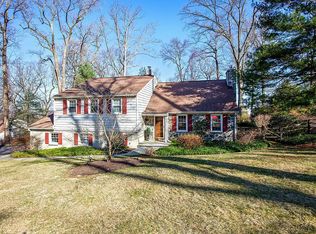Welcome to 336 Devonshire Rd, located on a quiet street in Tredyffrin-Easttown School District. It~s a custom 4 Bedroom and 3.5 Bath Stone Colonial Split home that has been tastefully updated with beautiful, quality finishes. Major renovations were done in 2011 which include a new roof, Hardie Plank siding, an expanded Dining room, the addition of a Breakfast Room, gourmet Kitchen renovation and gorgeous Master and Hall Baths. The Main and 2nd Floors have beautiful hardwood dark Oak floors throughout. High-end light fixtures, Asterix granite Countertops, Subzero refrigerator, Wolf gas range, Adelphi cabinets and a fully functional Island complete the Chef~s Kitchen. There~s a cozy office nook adjacent to the kitchen with custom built-in cabinetry. Enjoy coffee by the bay window and gas fireplace and in the Breakfast room which also has backyard access. Next to the expanded Dining room is the Great Room with coffered Cathedral ceilings, slate floors, 2 sets of French doors and detailed, custom woodworking and trim on the wood-burning Fireplace. Get comfortable on the carpeted Lower Floor adorned with built-in bookshelves complete with an updated Powder room. The tiled Mudroom/Laundry room makes for easy access to the 2 car attached garage and has custom cabinets for extra storage. Main floor windows covered with custom treatments have all been replaced by Pella. The Second Floor has 2 sizable Bedrooms with large, California Closets and a recently updated Hall Bath. Also situated on the 2nd floor is the Master Suite with His and Hers Closets and Luxury Master Bath with custom double vanity and cabinets. The Spacious Third Floor is the Attic/Bonus Room/4th Bedroom with Private Bath and Whirlpool tub. Additional amenities in this wonderful house include newly paved Driveway, a whole house Generator, beautiful Landscaping in the front yard and fenced backyard, cool covered Patio, and Indoor/Outdoor built-in Audio for entertaining. This home is well cared for and absolutely Turnkey, so schedule a visit soon~ This house will not last! 2019-06-22
This property is off market, which means it's not currently listed for sale or rent on Zillow. This may be different from what's available on other websites or public sources.

