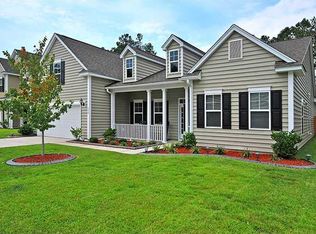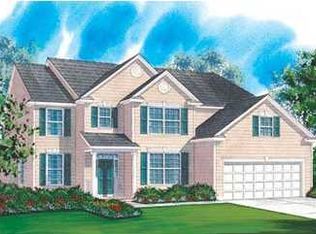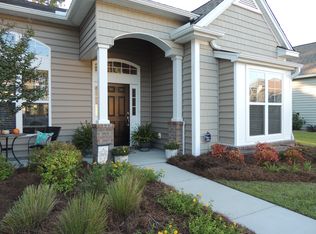Take a look at this is a beautiful hard to find large single story Nantucket design with all the features you've been searching for. They don't build this great plan anymore so you are in luck! This home has up to 5 bedrooms which include 2 true master suites each with large master baths. All bedrooms are separated giving a feeling of privacy. One of these rooms is presently used as a gym and another is the FROG/bonus room upstairs. As you walk through the front door you'll find beautiful hardwood floors that flow through all the living areas downstairs. All bedrooms and the bonus room are carpeted with the bathrooms and very large sun room having ceramic tile. Enjoy surround sound in the spacious living room where wiring is already in place for you to hang your TV above the gas fireplace. The large dining room also has a lovely tray ceiling and adds to the large open layout of this home. Gourmet eat in kitchen with quality stainless appliances including a gas range. There's plenty of granite counters and lots of extended 42'' cabinets with pull out drawers in lower cabinets. There's even a big center island and pendant lights in addition to the canned lighting. The master suite is large, has a triple tray ceiling, surround sound, his and hers closets and a luxury bath. This great bathroom has a large round soaking tub, big shower and separate vanities.There's a bonus room upstairs that could be a bedroom, get away for kids or maybe an office or craft room. The fenced backyard backs to a wooded buffer providing extra privacy. There are many upgrades including trimmed out windows and doors, window blinds throughout, Lots of crown molding throughout the house, an alarm system, irrigation system, storm doors front and rear, a matching storage shed in the backyard and much more. There's a gate on the back fence that leads to a grassy field that overlooks the pond just beyond. Cane Bay is a very popular community with popular schools and nice amenities including a neighborhood pool and pavilion. Why build when you can have it now? fireplace. The large dining room also has a lovely tray ceiling and adds to the large open layout of this home. Gourmet eat in kitchen with quality stainless appliances including a gas range. There's plenty of granite counters and lots of extended 42'' cabinets with pull out drawers in lower cabinets. There's even a big center island and pendant lights in addition to the canned lighting. The master suite is large, has a triple tray ceiling, surround sound, his and hers closets and a luxury bath. This great bathroom has a large round soaking tub, big shower and separate vanities.There's a bonus room upstairs that could be a bedroom, get away for kids or maybe an office or craft room. The fenced backyard backs to a wooded buffer providing extra privacy. There are many upgrades including trimmed out windows and doors, window blinds throughout, Lots of crown molding throughout the house, an alarm system, irrigation system, storm doors front and rear, a matching storage shed in the backyard and much more. There's a gate on the back fence that leads to a grassy field that overlooks the pond just beyond. Cane Bay is a very popular community with popular schools and nice amenities including a neighborhood pool and pavilion. Why build when you can have it now?
This property is off market, which means it's not currently listed for sale or rent on Zillow. This may be different from what's available on other websites or public sources.


