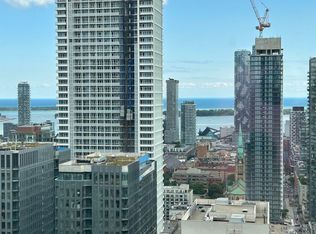Residence Of Designers Walk. Coveted Boutique Building. Spacious 2 Bedroom Condo With Full East And West Views. Gorgeous Luxury With 1,022 Sf Of Living Space With Private Elevator, 11' Foot Ceilings, Stunning 5-Piece Ensuite Bath, Cournice Mouldings, Open Concept, Custom Closets And Two Balconies Overlooking Quiet Rear Courtyard. Walk In One Of Toronto's Hottest Neighbourhoods,. Walk Score 88. Steps To Yorkville, Shops, Ttc, Retail & Restaurants,
Apartment for rent
C$3,490/mo
336 Davenport Rd #202-C02, Toronto, ON M5R 1K6
3beds
Price may not include required fees and charges.
Apartment
Available now
-- Pets
Central air
Ensuite laundry
1 Attached garage space parking
Natural gas, forced air, fireplace
What's special
Private elevatorOpen conceptCustom closetsCournice mouldings
- 1 day
- on Zillow |
- -- |
- -- |
Travel times
Facts & features
Interior
Bedrooms & bathrooms
- Bedrooms: 3
- Bathrooms: 2
- Full bathrooms: 2
Heating
- Natural Gas, Forced Air, Fireplace
Cooling
- Central Air
Appliances
- Laundry: Ensuite
Features
- Contact manager
- Has fireplace: Yes
Property
Parking
- Total spaces: 1
- Parking features: Attached
- Has attached garage: Yes
- Details: Contact manager
Features
- Stories: 2
- Exterior features: Contact manager
Construction
Type & style
- Home type: Apartment
- Property subtype: Apartment
Utilities & green energy
- Utilities for property: Water
Community & HOA
Location
- Region: Toronto
Financial & listing details
- Lease term: Contact For Details
Price history
Price history is unavailable.
![[object Object]](https://photos.zillowstatic.com/fp/ee2abf2b031115a2fe043434a3f5e7f0-p_i.jpg)
