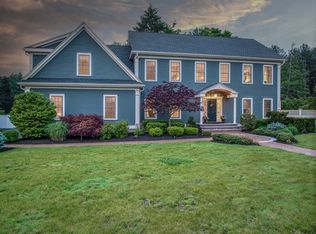Looks can be deceiving! You'll be pleasantly surprised by just how large this house is with 8 rms, 3 full baths & 4 bedrms. Enjoy entertaining outdoors on your 40' deck overlooking the perennial gardens and yard. You'll love working in the kitchen with beautiful skylight, Corian counter tops, prep area, island & gas range. The kitchen has an open floor plan so you are part of the activity. Relax in your cozy living rm with wood floor & fireplace or the family rm off the kitchen. There are Hunter/Douglas (bamboo, faux wood, silhouette, honeycomb) blinds in most rooms. The master bedrm is on the first floor & includes a large dressing rm, updated bath with dual vanity a & tiled shower. 2nd bedrm is on the 1st fl with 2 add'l bedrms on the 2nd floor with a full bath. There is a heated out building that had been used as an office. Imagine it as an exercise space? All windows have been replaced with vinyl. 2 Mitsubishi split a/c units. Just roll your bike onto the bike path and your off!
This property is off market, which means it's not currently listed for sale or rent on Zillow. This may be different from what's available on other websites or public sources.
