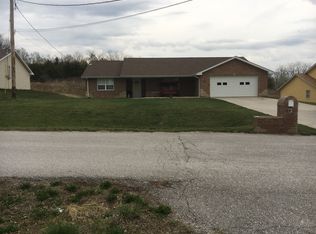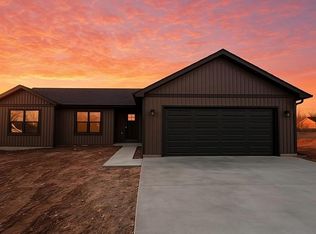Closed
Listing Provided by:
Madison E Christal 573-822-9618,
Ravenscraft Realty
Bought with: Ravenscraft Realty
Price Unknown
336 Columbus Rd, Hannibal, MO 63401
3beds
1,619sqft
Single Family Residence
Built in 2015
0.26 Acres Lot
$261,700 Zestimate®
$--/sqft
$1,838 Estimated rent
Home value
$261,700
$249,000 - $275,000
$1,838/mo
Zestimate® history
Loading...
Owner options
Explore your selling options
What's special
Welcome to this newer 3 bedroom 2 bath one level home, right in the middle of town. An open floor plan that makes the perfect place to entertain in the kitchen, dining, & living area combination. Kitchen is accompanied with stainless steel appliances with a large kitchen island. The primary bedroom has a spacious walk in closet and private bath. Enjoy the nice weather on your screened in back porch. Make it yours today! Additional Rooms: Sun Room
Zillow last checked: 8 hours ago
Listing updated: April 28, 2025 at 05:29pm
Listing Provided by:
Madison E Christal 573-822-9618,
Ravenscraft Realty
Bought with:
Janice C Shaw, 1999120415
Ravenscraft Realty
Source: MARIS,MLS#: 23024165 Originating MLS: Mark Twain Association of REALTORS
Originating MLS: Mark Twain Association of REALTORS
Facts & features
Interior
Bedrooms & bathrooms
- Bedrooms: 3
- Bathrooms: 2
- Full bathrooms: 2
- Main level bathrooms: 2
- Main level bedrooms: 3
Bedroom
- Features: Floor Covering: Carpeting
- Level: Main
- Area: 156
- Dimensions: 12x13
Bedroom
- Features: Floor Covering: Carpeting
- Level: Main
- Area: 156
- Dimensions: 12x13
Primary bathroom
- Features: Floor Covering: Carpeting
- Level: Main
- Area: 182
- Dimensions: 13x14
Kitchen
- Features: Floor Covering: Ceramic Tile
- Level: Main
- Area: 315
- Dimensions: 21x15
Laundry
- Features: Floor Covering: Ceramic Tile
- Level: Main
- Area: 54
- Dimensions: 6x9
Living room
- Features: Floor Covering: Carpeting
- Level: Main
- Area: 400
- Dimensions: 20x20
Heating
- Electric, Heat Pump
Cooling
- Central Air, Electric
Appliances
- Included: Water Softener Rented, Dishwasher, Microwave, Electric Range, Electric Oven, Refrigerator, Electric Water Heater
- Laundry: Main Level
Features
- Breakfast Bar, Kitchen Island, Pantry, Shower
- Basement: None
- Has fireplace: No
Interior area
- Total structure area: 1,619
- Total interior livable area: 1,619 sqft
- Finished area above ground: 1,619
Property
Parking
- Total spaces: 2
- Parking features: Attached, Garage
- Attached garage spaces: 2
Features
- Levels: One
Lot
- Size: 0.26 Acres
- Dimensions: 100 x 114
- Features: Adjoins Wooded Area, Level
Details
- Parcel number: 011.06.24.4.01.004.104
- Special conditions: Standard
Construction
Type & style
- Home type: SingleFamily
- Architectural style: Contemporary,Ranch
- Property subtype: Single Family Residence
Materials
- Brick, Vinyl Siding
Condition
- Year built: 2015
Utilities & green energy
- Sewer: Public Sewer
- Water: Public
Community & neighborhood
Location
- Region: Hannibal
- Subdivision: Breckenridge Estates
Other
Other facts
- Listing terms: Cash,Conventional,Other
- Ownership: Private
Price history
| Date | Event | Price |
|---|---|---|
| 6/15/2023 | Sold | -- |
Source: | ||
| 5/30/2023 | Pending sale | $229,900$142/sqft |
Source: | ||
| 5/6/2023 | Contingent | $229,900$142/sqft |
Source: | ||
| 5/5/2023 | Listed for sale | $229,900+53.4%$142/sqft |
Source: | ||
| 6/13/2017 | Sold | -- |
Source: | ||
Public tax history
| Year | Property taxes | Tax assessment |
|---|---|---|
| 2024 | $2,133 +7.7% | $31,960 +0.8% |
| 2023 | $1,981 +0.2% | $31,710 |
| 2022 | $1,976 +0.7% | $31,710 |
Find assessor info on the county website
Neighborhood: 63401
Nearby schools
GreatSchools rating
- 4/10Mark Twain Elementary SchoolGrades: K-5Distance: 1.2 mi
- 4/10Hannibal Middle SchoolGrades: 6-8Distance: 0.8 mi
- 5/10Hannibal Sr. High SchoolGrades: 9-12Distance: 0.7 mi
Schools provided by the listing agent
- Elementary: Mark Twain Elem.
- Middle: Hannibal Middle
- High: Hannibal Sr. High
Source: MARIS. This data may not be complete. We recommend contacting the local school district to confirm school assignments for this home.

