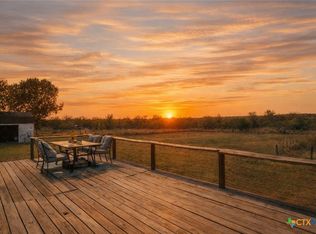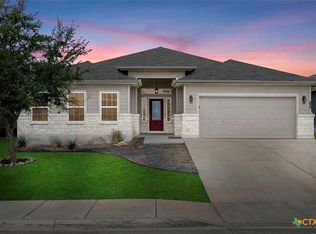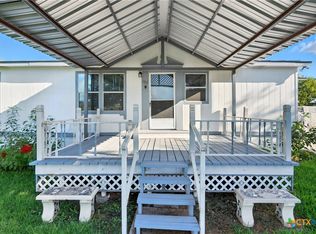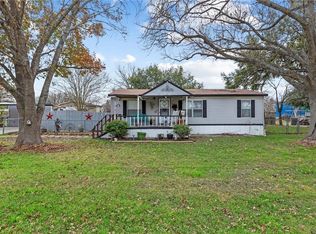**UPDATE** Back on the Market!! Charming Country Retreat on 1 Acre in Marion, TX! Discover the perfect blend of peaceful country living and modern comfort in this beautiful 3-bedroom, 2-bathroom home on a spacious 1-acre lot in Marion, TX. Nestled against the rolling hills of a cattle ranch, this home offers breathtaking views and a serene atmosphere, perfect for those seeking a quiet retreat. Step inside to an inviting open floor plan with clean, contemporary colors, designed for comfortable living and entertaining. The home features a fenced backyard, a sprinkler system to maintain lush landscaping, and an attached 2-car garage for added convenience. Situated on a paved road, this property offers easy access to town while still embracing the charm of country life. As a bonus, enjoy access to a scenic community park with a covered space overlooking a peaceful pond—a perfect spot for relaxing, gathering with friends, or enjoying nature. Located in the sought-after Marion ISD, this home is also in easy reach of New Braunfels, Seguin, and San Antonio, offering the perfect balance of country serenity and city convenience.
Pending
$299,900
336 Clara Ridge Rd, Marion, TX 78124
3beds
1,484sqft
Est.:
Manufactured Home, Single Family Residence
Built in 2022
1 Acres Lot
$-- Zestimate®
$202/sqft
$54/mo HOA
What's special
Clean contemporary colorsInviting open floor planBreathtaking viewsFenced backyardLush landscapingSerene atmosphere
- 339 days |
- 374 |
- 27 |
Zillow last checked: 8 hours ago
Listing updated: February 17, 2026 at 12:35pm
Listed by:
Keli Beck (830)660-7954,
BRAVA Realty
Source: Central Texas MLS,MLS#: 573144 Originating MLS: Four Rivers Association of REALTORS
Originating MLS: Four Rivers Association of REALTORS
Facts & features
Interior
Bedrooms & bathrooms
- Bedrooms: 3
- Bathrooms: 2
- Full bathrooms: 2
Primary bedroom
- Level: Main
- Dimensions: 13 x 13
Bedroom 2
- Level: Main
- Dimensions: 11 x 12
Bedroom 3
- Level: Main
- Dimensions: 12 x 11
Primary bathroom
- Level: Main
- Dimensions: 6 x 9
Kitchen
- Level: Main
- Dimensions: 12 x 13
Laundry
- Level: Main
- Dimensions: 13 x 7
Living room
- Level: Main
- Dimensions: 14 x 17
Heating
- Central, Electric
Cooling
- Central Air, Electric, 1 Unit
Appliances
- Included: Dishwasher, Electric Range, Electric Water Heater, Ice Maker, Microwave, PlumbedForIce Maker, Refrigerator, Range Hood, Water Heater, Some Electric Appliances, Range
- Laundry: Washer Hookup, Electric Dryer Hookup
Features
- Bookcases, Tray Ceiling(s), Ceiling Fan(s), Crown Molding, Dry Bar, Double Vanity, Entrance Foyer, Kitchen/Dining Combo, Living/Dining Room, Open Floorplan, Recessed Lighting, Tub Shower, Walk-In Closet(s), Eat-in Kitchen, Kitchen Island, Kitchen/Family Room Combo, Pantry
- Flooring: Carpet, Ceramic Tile, Vinyl
- Attic: None
- Number of fireplaces: 1
- Fireplace features: Electric, Living Room
Interior area
- Total interior livable area: 1,484 sqft
Video & virtual tour
Property
Parking
- Total spaces: 2
- Parking features: Attached, Garage Faces Front, Garage, Garage Door Opener
- Attached garage spaces: 2
Features
- Levels: One
- Stories: 1
- Patio & porch: Deck
- Exterior features: Deck
- Pool features: None
- Fencing: Back Yard,Partial,Wood
- Has view: Yes
- View description: Creek/Stream, Seasonal View
- Has water view: Yes
- Water view: Creek/Stream
- Body of water: Creek-Seasonal
Lot
- Size: 1 Acres
- Topography: Rolling
Details
- Parcel number: 189152
Construction
Type & style
- Home type: MobileManufactured
- Architectural style: Modular/Prefab,Manufactured Home
- Property subtype: Manufactured Home, Single Family Residence
Materials
- Wood Siding
- Foundation: Permanent
- Roof: Composition,Shingle
Condition
- Resale
- Year built: 2022
Utilities & green energy
- Sewer: Aerobic Septic
- Water: Community/Coop
- Utilities for property: Cable Available, Electricity Available, Fiber Optic Available, High Speed Internet Available, Trash Collection Private
Community & HOA
Community
- Features: Fishing, Pier, Park
- Security: Smoke Detector(s)
- Subdivision: Clara Rdg Ranch Ph 1
HOA
- Has HOA: Yes
- HOA fee: $325 semi-annually
- HOA name: Bluebonnet PMI
Location
- Region: Marion
Financial & listing details
- Price per square foot: $202/sqft
- Tax assessed value: $280,094
- Date on market: 3/17/2025
- Cumulative days on market: 188 days
- Listing agreement: Exclusive Right To Sell
- Listing terms: Cash,Conventional,FHA,VA Loan
- Electric utility on property: Yes
- Road surface type: Asphalt, Paved
- Body type: Double Wide
Estimated market value
Not available
Estimated sales range
Not available
Not available
Price history
Price history
| Date | Event | Price |
|---|---|---|
| 2/17/2026 | Pending sale | $299,900$202/sqft |
Source: | ||
| 12/27/2025 | Listed for sale | $299,900$202/sqft |
Source: | ||
| 7/29/2025 | Pending sale | $299,900$202/sqft |
Source: | ||
| 7/20/2025 | Contingent | $299,900$202/sqft |
Source: | ||
| 7/2/2025 | Price change | $299,900-2.6%$202/sqft |
Source: | ||
| 6/16/2025 | Price change | $308,000-0.6%$208/sqft |
Source: | ||
| 5/13/2025 | Price change | $309,900-3.1%$209/sqft |
Source: | ||
| 4/8/2025 | Price change | $319,900-1%$216/sqft |
Source: | ||
| 3/18/2025 | Listed for sale | $323,000$218/sqft |
Source: | ||
Public tax history
Public tax history
| Year | Property taxes | Tax assessment |
|---|---|---|
| 2025 | -- | $280,094 +0.7% |
| 2024 | $2,885 +13.7% | $278,263 +10% |
| 2023 | $2,538 | $252,966 |
Find assessor info on the county website
BuyAbility℠ payment
Est. payment
$1,818/mo
Principal & interest
$1392
Property taxes
$372
HOA Fees
$54
Climate risks
Neighborhood: 78124
Nearby schools
GreatSchools rating
- 5/10Norma Krueger El/Bert Karrer CampuGrades: 3-5Distance: 2.8 mi
- 5/10Marion Middle SchoolGrades: 6-8Distance: 2.7 mi
- 6/10Marion High SchoolGrades: 9-12Distance: 2.8 mi
Schools provided by the listing agent
- Elementary: Norma Krueger Elementary
- Middle: Marion Middle School
- High: Marion High School
- District: Marion ISD
Source: Central Texas MLS. This data may not be complete. We recommend contacting the local school district to confirm school assignments for this home.




