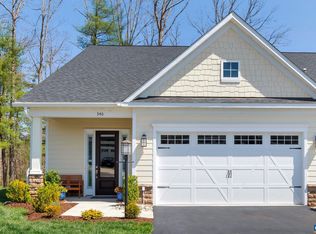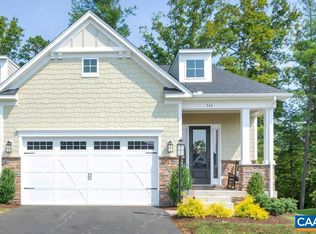Closed
$489,000
336 Claibourne Rd, Crozet, VA 22932
3beds
1,800sqft
Townhouse
Built in 2020
3,920.4 Square Feet Lot
$513,100 Zestimate®
$272/sqft
$2,609 Estimated rent
Home value
$513,100
$487,000 - $539,000
$2,609/mo
Zestimate® history
Loading...
Owner options
Explore your selling options
What's special
Immaculate, beautifully-appointed Villa on one of the best lots in the neighborhood - fenced, level & backing onto protected open space! There are very few Villas in all of Albemarle that have a location & back yard like this one! This original-owner home feels brand new & features a spacious, main-level primary suite & deluxe bath w/ frameless glass, tile shower & large walk-in closet. Chef's kitchen includes granite counters, white cabinets, stainless appliances, gray tile backsplash & expansive island w/ seating. LVP flooring throughout main level, attached 2-car garage, main level laundry room, plus 2 additional bedrooms & full bath upstairs. Enjoy this sought-after, easy-living community where the HOA covers yard maintenance (mowing, mulch, fertilizing), trash pick-up & snow removal. Located in the heart of Crozet!
Zillow last checked: 8 hours ago
Listing updated: July 24, 2025 at 09:27pm
Listed by:
LORRIE K NICHOLSON 434-825-4088,
NEST REALTY GROUP
Bought with:
NICOLE LEWIS, 0225208967
HAVEN REALTY GROUP INC.
Source: CAAR,MLS#: 651025 Originating MLS: Charlottesville Area Association of Realtors
Originating MLS: Charlottesville Area Association of Realtors
Facts & features
Interior
Bedrooms & bathrooms
- Bedrooms: 3
- Bathrooms: 3
- Full bathrooms: 2
- 1/2 bathrooms: 1
- Main level bathrooms: 2
- Main level bedrooms: 1
Primary bedroom
- Level: First
Bedroom
- Level: Second
Primary bathroom
- Level: First
Bathroom
- Level: Second
Dining room
- Level: First
Foyer
- Level: First
Great room
- Level: First
Half bath
- Level: First
Kitchen
- Level: First
Laundry
- Level: First
Heating
- Heat Pump
Cooling
- Central Air, Heat Pump
Appliances
- Included: Dishwasher, ENERGY STAR Qualified Appliances, Electric Range, Disposal, Microwave, Refrigerator, Dryer, Washer
Features
- Primary Downstairs, Walk-In Closet(s), Entrance Foyer, Eat-in Kitchen, Kitchen Island, Recessed Lighting
- Flooring: Carpet, Ceramic Tile, Luxury Vinyl Plank
- Windows: Double Pane Windows, Insulated Windows, Tilt-In Windows, Vinyl
- Has basement: No
- Common walls with other units/homes: 2+ Common Walls
Interior area
- Total structure area: 2,240
- Total interior livable area: 1,800 sqft
- Finished area above ground: 1,800
- Finished area below ground: 0
Property
Parking
- Total spaces: 2
- Parking features: Asphalt, Attached, Electricity, Garage Faces Front, Garage, Garage Door Opener
- Attached garage spaces: 2
Features
- Levels: Two
- Stories: 2
- Patio & porch: Front Porch, Patio, Porch
- Exterior features: Fence
- Fencing: Wrought Iron,Fenced,Partial
- Has view: Yes
- View description: Garden, Residential, Trees/Woods
Lot
- Size: 3,920 sqft
- Features: Cul-De-Sac, Garden, Landscaped, Level, Open Lot, Private
Details
- Parcel number: 056K1000014800
- Zoning description: R-1 Residential
Construction
Type & style
- Home type: Townhouse
- Architectural style: Craftsman
- Property subtype: Townhouse
- Attached to another structure: Yes
Materials
- HardiPlank Type, Stick Built, Stone
- Foundation: Slab
- Roof: Composition,Shingle
Condition
- New construction: No
- Year built: 2020
Details
- Builder name: STANLEY MARTIN HOMES
Utilities & green energy
- Electric: Underground
- Sewer: Public Sewer
- Water: Public
- Utilities for property: Cable Available, None
Community & neighborhood
Security
- Security features: Smoke Detector(s), Carbon Monoxide Detector(s)
Community
- Community features: Sidewalks
Location
- Region: Crozet
- Subdivision: GLENBROOK AT FOOTHILL CROSSING
HOA & financial
HOA
- Has HOA: Yes
- HOA fee: $353 quarterly
- Amenities included: Playground
- Services included: Association Management, Common Area Maintenance, Maintenance Grounds, Playground, Snow Removal, Trash
Price history
| Date | Event | Price |
|---|---|---|
| 5/31/2024 | Sold | $489,000$272/sqft |
Source: | ||
| 4/25/2024 | Pending sale | $489,000$272/sqft |
Source: | ||
| 3/28/2024 | Listed for sale | $489,000+29%$272/sqft |
Source: | ||
| 12/18/2020 | Sold | $379,000$211/sqft |
Source: Public Record Report a problem | ||
Public tax history
| Year | Property taxes | Tax assessment |
|---|---|---|
| 2025 | $4,550 +13% | $508,900 +8% |
| 2024 | $4,026 -4.3% | $471,400 -4.3% |
| 2023 | $4,206 +18.2% | $492,500 +18.2% |
Find assessor info on the county website
Neighborhood: 22932
Nearby schools
GreatSchools rating
- 5/10Crozet Elementary SchoolGrades: PK-5Distance: 0.8 mi
- 7/10Joseph T Henley Middle SchoolGrades: 6-8Distance: 1.5 mi
- 9/10Western Albemarle High SchoolGrades: 9-12Distance: 1.8 mi
Schools provided by the listing agent
- Elementary: Brownsville
- Middle: Henley
- High: Western Albemarle
Source: CAAR. This data may not be complete. We recommend contacting the local school district to confirm school assignments for this home.

Get pre-qualified for a loan
At Zillow Home Loans, we can pre-qualify you in as little as 5 minutes with no impact to your credit score.An equal housing lender. NMLS #10287.

