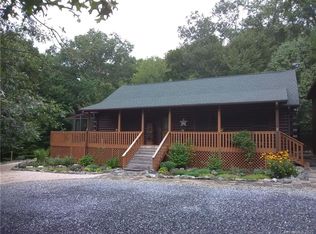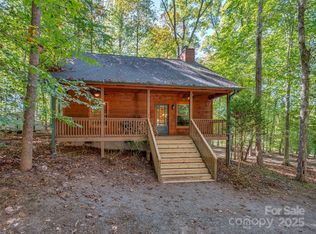Closed
$365,000
336 Cinnamon Rdg, Rutherfordton, NC 28139
2beds
1,344sqft
Single Family Residence
Built in 2008
1.43 Acres Lot
$372,900 Zestimate®
$272/sqft
$1,656 Estimated rent
Home value
$372,900
$354,000 - $392,000
$1,656/mo
Zestimate® history
Loading...
Owner options
Explore your selling options
What's special
Absolutely gorgeous cabin secluded on a private 1.43 acre parcel with two creeks.Immaculate cedar sided exterior,Beautiful great room with fireplace, vaulted wood ceilings and large windows that offer plenty of light. Two sets of French doors open to large screened porch overlooking private back yard. Master bedroom has vaulted ceiling, walk in closet, full bath. New roof in Oct. 2018. Crawl space is totally encapsulated. Large workshop and an additional Carport/storage shed with electricity. Water filter. Beautiful property with many improvements.Move in ready.
Star link internet service installed and can be transferred to buyer with the purchase of equipment.
Vacation rentals allowed.
Zillow last checked: 8 hours ago
Listing updated: February 28, 2024 at 11:36am
Listing Provided by:
Chris Christoforou chrischristoforou333@gmail.com,
Coldwell Banker Advantage
Bought with:
Ivette Drumgool
Howard Hanna Beverly-Hanks
Source: Canopy MLS as distributed by MLS GRID,MLS#: 4099270
Facts & features
Interior
Bedrooms & bathrooms
- Bedrooms: 2
- Bathrooms: 3
- Full bathrooms: 2
- 1/2 bathrooms: 1
- Main level bedrooms: 2
Primary bedroom
- Level: Main
Primary bedroom
- Level: Main
Bedroom s
- Level: Main
Bedroom s
- Level: Main
Bathroom full
- Level: Main
Bathroom half
- Level: Main
Bathroom full
- Level: Main
Bathroom half
- Level: Main
Dining room
- Level: Main
Dining room
- Level: Main
Great room
- Level: Main
Great room
- Level: Main
Kitchen
- Level: Main
Kitchen
- Level: Main
Laundry
- Level: Main
Laundry
- Level: Main
Heating
- Heat Pump, Propane
Cooling
- Ceiling Fan(s), Central Air, Ductless
Appliances
- Included: Dishwasher, Dryer, Electric Oven, Electric Range, Electric Water Heater, Refrigerator, Washer
- Laundry: Electric Dryer Hookup, Main Level, Washer Hookup
Features
- Breakfast Bar, Cathedral Ceiling(s), Open Floorplan, Vaulted Ceiling(s)(s), Walk-In Closet(s)
- Flooring: Tile, Wood
- Has basement: No
- Fireplace features: Family Room, Gas Log
Interior area
- Total structure area: 1,344
- Total interior livable area: 1,344 sqft
- Finished area above ground: 1,344
- Finished area below ground: 0
Property
Parking
- Total spaces: 1
- Parking features: Detached Carport
- Carport spaces: 1
Features
- Levels: One
- Stories: 1
- Patio & porch: Front Porch, Rear Porch, Screened
- Exterior features: Fire Pit, Storage
Lot
- Size: 1.43 Acres
Details
- Additional structures: Shed(s), Workshop
- Parcel number: 1642002
- Zoning: R31F
- Special conditions: Standard
- Other equipment: Fuel Tank(s)
Construction
Type & style
- Home type: SingleFamily
- Architectural style: Cabin
- Property subtype: Single Family Residence
Materials
- Wood
- Foundation: Crawl Space
- Roof: Shingle
Condition
- New construction: No
- Year built: 2008
Utilities & green energy
- Sewer: Septic Installed
- Water: Well
- Utilities for property: Electricity Connected, Satellite Internet Available
Community & neighborhood
Community
- Community features: Gated, Recreation Area
Location
- Region: Rutherfordton
- Subdivision: ClearWater Creek
HOA & financial
HOA
- Has HOA: Yes
- HOA fee: $386 annually
- Association name: ClearWater Creek POA
Other
Other facts
- Listing terms: Cash,Conventional,FHA,VA Loan
- Road surface type: Gravel, Paved
Price history
| Date | Event | Price |
|---|---|---|
| 2/28/2024 | Sold | $365,000-3.9%$272/sqft |
Source: | ||
| 1/12/2024 | Listed for sale | $379,950+4.1%$283/sqft |
Source: | ||
| 1/7/2024 | Listing removed | -- |
Source: Owner Report a problem | ||
| 1/5/2024 | Listed for sale | $365,000+73.8%$272/sqft |
Source: Owner Report a problem | ||
| 3/4/2021 | Listing removed | -- |
Source: Owner Report a problem | ||
Public tax history
| Year | Property taxes | Tax assessment |
|---|---|---|
| 2024 | $1,680 +26.3% | $277,000 |
| 2023 | $1,330 +27.9% | $277,000 +47.7% |
| 2022 | $1,040 -25.7% | $187,500 |
Find assessor info on the county website
Neighborhood: 28139
Nearby schools
GreatSchools rating
- 4/10Rutherfordton Elementary SchoolGrades: PK-5Distance: 6.1 mi
- 4/10R-S Middle SchoolGrades: 6-8Distance: 2.5 mi
- 4/10R-S Central High SchoolGrades: 9-12Distance: 2.1 mi
Schools provided by the listing agent
- Elementary: Pinnacle
- Middle: RS
- High: R-S Central
Source: Canopy MLS as distributed by MLS GRID. This data may not be complete. We recommend contacting the local school district to confirm school assignments for this home.
Get pre-qualified for a loan
At Zillow Home Loans, we can pre-qualify you in as little as 5 minutes with no impact to your credit score.An equal housing lender. NMLS #10287.

