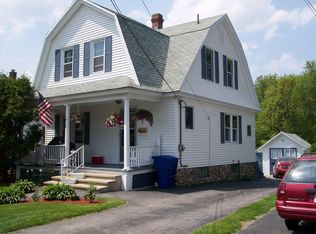Well kept Town Plot 6 room, 3 bedroom, 1-1/2 bath colonial with a 2 car detached garage on a gorgeous, level .71 acre lot backing up to woods, ideal for gardening for just privacy. The first floor consists of a tile foyer leading to all areas of the home, a tile floor fully applianced kitchen with a half-bath, and a living room and dining room with hardwood floors separated by white pillars. The second floor consists of 3 bedrooms with hardwoods under the carpet, plenty of closets space and a newer full bathroom. Convenient and efficient gas hot water heat. Newer roof and newer windows. Covered front porch. Great street convenient to many neighborhood amenities and quick highway access. Seller is looking for highest and best offer by 6/5/22 at 5pm.
This property is off market, which means it's not currently listed for sale or rent on Zillow. This may be different from what's available on other websites or public sources.
