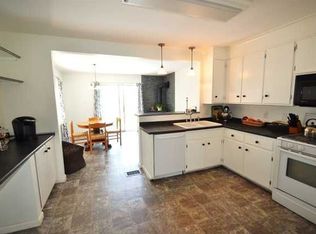Closed
$265,000
336 Chestnut Ridge Rd, Rochester, NY 14624
3beds
1,596sqft
Single Family Residence
Built in 1930
1.1 Acres Lot
$302,100 Zestimate®
$166/sqft
$2,529 Estimated rent
Home value
$302,100
$281,000 - $323,000
$2,529/mo
Zestimate® history
Loading...
Owner options
Explore your selling options
What's special
Lovely Storybook Brick Cape Cod on 1.1 acres!! Park like back yard and a rear wooded area along with a smaller partially fenced in space. Tastefully landscaped, blacktop driveway with parking area, attached 1 car garage with basement access, detached 2nd Garage, 3 bay, heated, workshop, 220 service, additional rear overhead door to back yard with a beautiful view! ~ Updated kitchen, quartz counters, oak cabinets, includes appliances. Leaded glass doors lead to a formal dining room. Stylish arches, natural woodwork and leaded glass are featured throughout the home. The spacious living room w/ fireplace leads you to the private enclosed porch. Two 1st floor bedrooms, 2nd floor additional bedroom with adjacent bonus room! Hardwood floors! ~ Partially finished basement, glass block windows, half bath. ~ 15 minutes to downtown Rochester, appx 1 mile to 490. Convenience and tranquility all in one! Open House Sunday 8/27/23 1-3pm.
Zillow last checked: 8 hours ago
Listing updated: October 17, 2023 at 01:01pm
Listed by:
Debra J Heale 585-356-0807,
NextHome Brixwood,
Kayli R Dedoszak 716-704-9219,
NextHome Brixwood
Bought with:
Mark W. Swanson, 10491212765
Hunt Real Estate ERA/Columbus
Source: NYSAMLSs,MLS#: B1492451 Originating MLS: Buffalo
Originating MLS: Buffalo
Facts & features
Interior
Bedrooms & bathrooms
- Bedrooms: 3
- Bathrooms: 2
- Full bathrooms: 1
- 1/2 bathrooms: 1
- Main level bathrooms: 1
- Main level bedrooms: 2
Bedroom 1
- Level: First
- Dimensions: 15.00 x 11.00
Bedroom 2
- Level: First
- Dimensions: 11.00 x 9.00
Bedroom 3
- Level: Second
- Dimensions: 14.00 x 21.00
Dining room
- Level: First
- Dimensions: 12.00 x 11.00
Kitchen
- Level: First
- Dimensions: 12.00 x 10.00
Living room
- Level: First
- Dimensions: 12.00 x 19.00
Other
- Level: Second
- Dimensions: 13.00 x 13.00
Heating
- Gas, Forced Air
Cooling
- Central Air
Appliances
- Included: Dishwasher, Electric Oven, Electric Range, Gas Water Heater, Microwave, Refrigerator
- Laundry: In Basement
Features
- Ceiling Fan(s), Separate/Formal Dining Room, Separate/Formal Living Room, Natural Woodwork, Bedroom on Main Level
- Flooring: Carpet, Ceramic Tile, Hardwood, Tile, Varies
- Windows: Leaded Glass, Thermal Windows
- Basement: Full,Partially Finished,Walk-Out Access
- Number of fireplaces: 2
Interior area
- Total structure area: 1,596
- Total interior livable area: 1,596 sqft
Property
Parking
- Total spaces: 4
- Parking features: Detached, Electricity, Garage, Heated Garage, Storage, Workshop in Garage, Driveway
- Garage spaces: 4
Features
- Levels: Two
- Stories: 2
- Patio & porch: Enclosed, Porch
- Exterior features: Blacktop Driveway, Fence, Private Yard, See Remarks
- Fencing: Partial
Lot
- Size: 1.10 Acres
- Dimensions: 107 x 429
- Features: Other, Rectangular, Rectangular Lot, Residential Lot, See Remarks, Wooded
Details
- Additional structures: Second Garage
- Parcel number: 2622001450800001005000
- Special conditions: Estate
Construction
Type & style
- Home type: SingleFamily
- Architectural style: Cape Cod,Two Story
- Property subtype: Single Family Residence
Materials
- Brick, Copper Plumbing
- Foundation: Block
- Roof: Asphalt
Condition
- Resale
- Year built: 1930
Utilities & green energy
- Electric: Circuit Breakers
- Sewer: Connected
- Water: Connected, Public
- Utilities for property: Cable Available, High Speed Internet Available, Sewer Connected, Water Connected
Community & neighborhood
Location
- Region: Rochester
Other
Other facts
- Listing terms: Cash,Conventional,FHA,VA Loan
Price history
| Date | Event | Price |
|---|---|---|
| 10/17/2023 | Sold | $265,000+0%$166/sqft |
Source: | ||
| 9/12/2023 | Pending sale | $264,900$166/sqft |
Source: | ||
| 9/10/2023 | Price change | $264,900-11.7%$166/sqft |
Source: | ||
| 8/24/2023 | Listed for sale | $299,900$188/sqft |
Source: | ||
Public tax history
| Year | Property taxes | Tax assessment |
|---|---|---|
| 2024 | -- | $194,400 +21.1% |
| 2023 | -- | $160,500 |
| 2022 | -- | $160,500 |
Find assessor info on the county website
Neighborhood: 14624
Nearby schools
GreatSchools rating
- 7/10Florence Brasser SchoolGrades: K-5Distance: 1.5 mi
- 5/10Gates Chili Middle SchoolGrades: 6-8Distance: 3.8 mi
- 5/10Gates Chili High SchoolGrades: 9-12Distance: 3.9 mi
Schools provided by the listing agent
- District: Gates Chili
Source: NYSAMLSs. This data may not be complete. We recommend contacting the local school district to confirm school assignments for this home.
