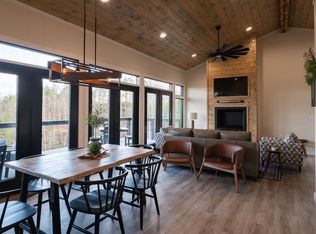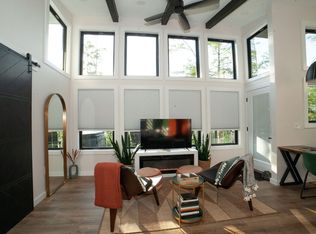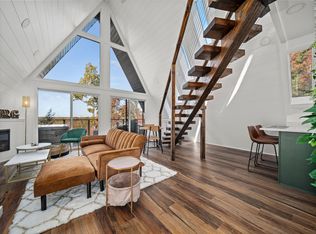Sold for $345,000 on 09/10/25
$345,000
336 Chestnut Log Rd, Campton, KY 41301
1beds
700sqft
Cabin
Built in 2024
0.69 Acres Lot
$347,200 Zestimate®
$493/sqft
$1,128 Estimated rent
Home value
$347,200
Estimated sales range
Not available
$1,128/mo
Zestimate® history
Loading...
Owner options
Explore your selling options
What's special
Welcome to the cabin that doesn't need your DIY Pinterest board—it is the board. Thoughtfully designed, fully furnished, and dangerously close to making you cancel your return to city life.
Sharp black metal exterior, like if James Bond went off-grid. Step inside and it's all warm wood, sultry lighting, and style choices that scream, 'I own at least one leather journal and I use it.'
This isn't some hollow Airbnb clone with a folding chair and a dream. This baby's got a velvet lounge, handcrafted bookshelves, gold flatware, spa-worthy shower, and a telescope to remind you that yes, the universe is big—and your current living situation is sad.
Open-concept living room with a designer fireplace and record-worthy acoustics? Check. Custom light fixtures you'll try to name your first child after? Yep. King-size bed that could host a nap so good it makes up for your twenties? Done.
And the best part? Everything you see is included. That's right. Chairs, art, games, telescope, vibes—all of it. You're not just buying a cabin. You're buying the personality your online dating profile wishes you had.
So stop scrolling, start packing, and prepare to live like the main character. in a really expensive indie film.
Zillow last checked: 8 hours ago
Listing updated: October 10, 2025 at 10:18pm
Listed by:
Jeremy Perryman 859-363-5994,
United Real Estate Bluegrass,
Patrick Carter 859-940-8589,
United Real Estate Bluegrass
Bought with:
Jacqueline Townsend, 265864
SimpliHOM
Source: Imagine MLS,MLS#: 25007773
Facts & features
Interior
Bedrooms & bathrooms
- Bedrooms: 1
- Bathrooms: 2
- Full bathrooms: 1
- 1/2 bathrooms: 1
Primary bedroom
- Level: Second
Bathroom 1
- Description: Full Bath
- Level: Second
Bathroom 2
- Description: Half Bath
- Level: First
Kitchen
- Level: First
Heating
- Heat Pump
Cooling
- Electric, Heat Pump
Appliances
- Included: Dryer, Microwave, Refrigerator, Washer
- Laundry: Electric Dryer Hookup, Washer Hookup
Features
- Eat-in Kitchen, Ceiling Fan(s)
- Flooring: Tile, Vinyl
- Windows: Insulated Windows, Window Treatments
- Has basement: No
- Has fireplace: Yes
- Fireplace features: Electric, Living Room
Interior area
- Total structure area: 700
- Total interior livable area: 700 sqft
- Finished area above ground: 700
- Finished area below ground: 0
Property
Parking
- Parking features: Off Street
Features
- Levels: Two
- Patio & porch: Deck, Patio, Porch
- Has view: Yes
- View description: Rural, Trees/Woods, Mountain(s)
Lot
- Size: 0.69 Acres
Details
- Parcel number: 036000000911
Construction
Type & style
- Home type: SingleFamily
- Architectural style: Contemporary
- Property subtype: Cabin
Materials
- Aluminum Siding
- Foundation: Concrete Perimeter, Pillar/Post/Pier
- Roof: Metal
Condition
- New construction: No
- Year built: 2024
Utilities & green energy
- Sewer: Septic Tank
- Water: Public
- Utilities for property: Electricity Connected, Water Connected
Community & neighborhood
Location
- Region: Campton
- Subdivision: Rural
Price history
| Date | Event | Price |
|---|---|---|
| 9/10/2025 | Sold | $345,000-4.2%$493/sqft |
Source: | ||
| 7/29/2025 | Contingent | $360,000$514/sqft |
Source: | ||
| 7/5/2025 | Listed for sale | $360,000-2.7%$514/sqft |
Source: | ||
| 5/24/2025 | Contingent | $370,000$529/sqft |
Source: | ||
| 4/18/2025 | Listed for sale | $370,000$529/sqft |
Source: | ||
Public tax history
Tax history is unavailable.
Neighborhood: 41301
Nearby schools
GreatSchools rating
- 8/10Campton Elementary SchoolGrades: K-6Distance: 3.8 mi
- 4/10Wolfe County Middle SchoolGrades: 7-8Distance: 3.1 mi
- 2/10Wolfe County High SchoolGrades: 9-12Distance: 3.2 mi
Schools provided by the listing agent
- Elementary: Campton
- Middle: Wolfe Co
- High: Wolfe Co
Source: Imagine MLS. This data may not be complete. We recommend contacting the local school district to confirm school assignments for this home.

Get pre-qualified for a loan
At Zillow Home Loans, we can pre-qualify you in as little as 5 minutes with no impact to your credit score.An equal housing lender. NMLS #10287.



