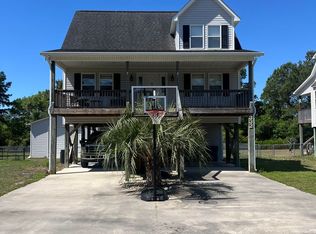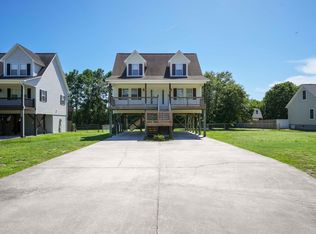Sold for $346,500
$346,500
336 Chadwick Acres Road, Sneads Ferry, NC 28460
4beds
1,500sqft
Single Family Residence
Built in 2007
0.51 Acres Lot
$354,200 Zestimate®
$231/sqft
$2,350 Estimated rent
Home value
$354,200
$333,000 - $379,000
$2,350/mo
Zestimate® history
Loading...
Owner options
Explore your selling options
What's special
This unique coastal property offers a wealth of possibilities for its future owners. Impeccably maintained, this home boasts 4 bedrooms and 3 full bathrooms. The open living area features a vaulted ceiling and is filled with natural light from windows on three sides, creating a bright and airy space.
Enjoy outdoor living with multiple decks and porches, ensuring a shady spot to relax no matter the time of day. The garage level allows an opportunity to expand the living space, with an additional flex space that is insulated and drywalled. Additionally, there's an oversized one-car garage and a large, well-built shed for versatile use.
Situated on a spacious half-acre lot without HOA restrictions, this property also includes a water well dedicated to irrigation. The beach is just minutes away. Military access via Stone Bay, MCAS New River, and Camp Lejeune's back gate to Courthouse Bay are all easily accessible.
Experience the benefits of low taxes and the exceptional quality of life that a beach town offers!
Zillow last checked: 8 hours ago
Listing updated: July 21, 2025 at 12:25pm
Listed by:
Brian Tyson 704-363-8756,
T &T Enterprises Realty LLC
Bought with:
Emily Arras, 286318
Coldwell Banker Sea Coast Advantage-Hampstead
Source: Hive MLS,MLS#: 100489197 Originating MLS: Jacksonville Board of Realtors
Originating MLS: Jacksonville Board of Realtors
Facts & features
Interior
Bedrooms & bathrooms
- Bedrooms: 4
- Bathrooms: 3
- Full bathrooms: 3
Primary bedroom
- Dimensions: 13 x 12
Bedroom 1
- Level: Main
- Dimensions: 12 x 12
Bedroom 2
- Level: Main
- Dimensions: 12 x 10
Bedroom 3
- Level: Main
- Dimensions: 11 x 10
Dining room
- Level: Main
- Dimensions: 17 x 6
Kitchen
- Level: Main
- Dimensions: 17 x 9
Living room
- Level: Main
- Dimensions: 19 x 15
Other
- Level: Ground
- Dimensions: 20 x 14
Heating
- Heat Pump, Electric
Cooling
- Central Air
Appliances
- Included: Electric Oven, Built-In Microwave, Refrigerator, Ice Maker, Disposal, Dishwasher
- Laundry: Laundry Closet
Features
- Master Downstairs, Walk-in Closet(s), Vaulted Ceiling(s), High Ceilings, Ceiling Fan(s), Pantry, Walk-in Shower, Blinds/Shades, Walk-In Closet(s), Workshop
- Flooring: Carpet, Tile, Wood
- Doors: Storm Door(s)
- Basement: Partially Finished
- Has fireplace: No
- Fireplace features: None
Interior area
- Total structure area: 1,500
- Total interior livable area: 1,500 sqft
Property
Parking
- Total spaces: 4
- Parking features: Garage Faces Front, Paved
Features
- Levels: One
- Stories: 1
- Patio & porch: Open, Covered, Deck, Patio, Porch, Balcony
- Exterior features: Outdoor Shower, Irrigation System, Storm Doors
- Fencing: Chain Link,Wood
Lot
- Size: 0.51 Acres
Details
- Additional structures: Storage, Workshop
- Parcel number: 069742
- Zoning: R20
- Special conditions: Standard
Construction
Type & style
- Home type: SingleFamily
- Property subtype: Single Family Residence
Materials
- Vinyl Siding
- Foundation: Other, Pilings
- Roof: Architectural Shingle
Condition
- New construction: No
- Year built: 2007
Utilities & green energy
- Sewer: Septic Tank
- Water: Public, Well
- Utilities for property: Water Available
Community & neighborhood
Location
- Region: Sneads Ferry
- Subdivision: Malcom Manor
Other
Other facts
- Listing agreement: Exclusive Right To Sell
- Listing terms: Cash,Conventional,FHA,USDA Loan,VA Loan
Price history
| Date | Event | Price |
|---|---|---|
| 3/19/2025 | Sold | $346,500+3%$231/sqft |
Source: | ||
| 3/3/2025 | Pending sale | $336,500$224/sqft |
Source: | ||
| 2/24/2025 | Price change | $336,500-8.3%$224/sqft |
Source: | ||
| 2/16/2025 | Listed for sale | $367,000+43.1%$245/sqft |
Source: | ||
| 11/25/2022 | Listing removed | -- |
Source: Zillow Rental Network Premium Report a problem | ||
Public tax history
| Year | Property taxes | Tax assessment |
|---|---|---|
| 2024 | $1,973 | $301,340 |
| 2023 | $1,973 0% | $301,340 |
| 2022 | $1,974 +46.5% | $301,340 +57.6% |
Find assessor info on the county website
Neighborhood: 28460
Nearby schools
GreatSchools rating
- 5/10Dixon ElementaryGrades: PK-5Distance: 3.7 mi
- 7/10Dixon MiddleGrades: 6-8Distance: 2.7 mi
- 4/10Dixon HighGrades: 9-12Distance: 6.4 mi
Schools provided by the listing agent
- Elementary: Dixon
- Middle: Dixon
- High: Dixon
Source: Hive MLS. This data may not be complete. We recommend contacting the local school district to confirm school assignments for this home.
Get pre-qualified for a loan
At Zillow Home Loans, we can pre-qualify you in as little as 5 minutes with no impact to your credit score.An equal housing lender. NMLS #10287.
Sell for more on Zillow
Get a Zillow Showcase℠ listing at no additional cost and you could sell for .
$354,200
2% more+$7,084
With Zillow Showcase(estimated)$361,284

