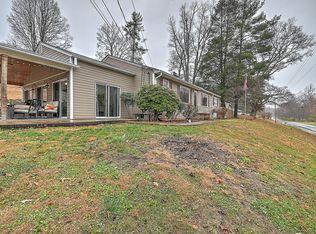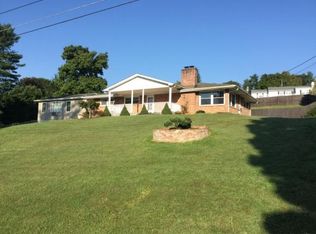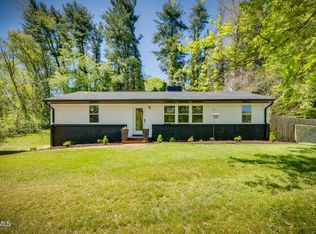Sold for $240,000
$240,000
336 Cedar Valley Rd, Bristol, TN 37620
3beds
1,380sqft
Single Family Residence, Residential
Built in 1955
0.49 Acres Lot
$243,900 Zestimate®
$174/sqft
$1,964 Estimated rent
Home value
$243,900
$215,000 - $278,000
$1,964/mo
Zestimate® history
Loading...
Owner options
Explore your selling options
What's special
Welcome to this 3-bedroom home with original hardwood floors, a functional floor plan, and two fireplaces. One allows you to dine by a relaxing fire and the other will give you a comfortable cozy setting in the spacious living room. The pleasant view overlooking a wooded park, will make time spent in the kitchen a pleasure. The backyard features trees providing privacy, a level yard, and a covered patio suitable for outdoor activities. There is a two-car garage with electricity and workshop. The property is located in the heart of Bristol, close to points of interest such as the Bristol Hard Rock Casino, Bristol Motor Speedway, and the Pinnacle. It is 20 minutes away from Abingdon, VA; South Holston River and Lake; Boone Lake; and Tri-Cities Airport in Blountville, TN. Additionally, it is 30 minutes from Johnson City, TN, and Kingsport, TN, making it convenient for commuting within the
Tri-Cities area. Call today for a private tour. Buyer/Buyer's agent to verify all information.
Zillow last checked: 8 hours ago
Listing updated: July 10, 2025 at 09:23am
Listed by:
Pam Addington-Wagner 423-360-3446,
A Team Real Estate Professionals
Bought with:
Dominick Abate, 373146
The Addington Agency Bristol
Source: TVRMLS,MLS#: 9981716
Facts & features
Interior
Bedrooms & bathrooms
- Bedrooms: 3
- Bathrooms: 2
- Full bathrooms: 1
- 1/2 bathrooms: 1
Primary bedroom
- Level: Lower
Heating
- Fireplace(s), Heat Pump
Cooling
- Heat Pump
Appliances
- Included: Dishwasher, Microwave, Range, Refrigerator
- Laundry: Electric Dryer Hookup, Washer Hookup
Features
- Master Downstairs, See Remarks
- Flooring: Hardwood, Tile
- Basement: Partial
- Number of fireplaces: 2
- Fireplace features: Kitchen, Living Room, See Remarks
Interior area
- Total structure area: 1,380
- Total interior livable area: 1,380 sqft
Property
Parking
- Total spaces: 2
- Parking features: Driveway, Detached
- Garage spaces: 2
- Has uncovered spaces: Yes
Features
- Levels: One
- Stories: 1
- Patio & porch: Covered, Patio
- Exterior features: See Remarks, Breezeway
- Fencing: Back Yard
Lot
- Size: 0.49 Acres
- Topography: Level
Details
- Additional structures: Garage(s), Storage, Workshop
- Parcel number: 038a H 009.00
- Zoning: Residential
Construction
Type & style
- Home type: SingleFamily
- Architectural style: Ranch
- Property subtype: Single Family Residence, Residential
Materials
- Aluminum Siding, Brick
- Roof: Metal
Condition
- Above Average
- New construction: No
- Year built: 1955
Utilities & green energy
- Sewer: Public Sewer
- Water: Public
- Utilities for property: Electricity Connected, Sewer Connected, Water Connected
Community & neighborhood
Location
- Region: Bristol
- Subdivision: Elmwood Add
Other
Other facts
- Listing terms: Cash,Conventional,FHA
Price history
| Date | Event | Price |
|---|---|---|
| 7/10/2025 | Sold | $240,000-4%$174/sqft |
Source: TVRMLS #9981716 Report a problem | ||
| 6/17/2025 | Pending sale | $250,000$181/sqft |
Source: TVRMLS #9981716 Report a problem | ||
| 6/16/2025 | Listed for sale | $250,000+69.8%$181/sqft |
Source: TVRMLS #9981716 Report a problem | ||
| 9/17/2020 | Sold | $147,250+9.1%$107/sqft |
Source: TVRMLS #9910916 Report a problem | ||
| 7/29/2020 | Pending sale | $134,985$98/sqft |
Source: Remax Results Bristol #9910916 Report a problem | ||
Public tax history
| Year | Property taxes | Tax assessment |
|---|---|---|
| 2024 | $1,869 +8.1% | $39,375 |
| 2023 | $1,730 | $39,375 |
| 2022 | $1,730 | $39,375 |
Find assessor info on the county website
Neighborhood: 37620
Nearby schools
GreatSchools rating
- 6/10Haynesfield Elementary SchoolGrades: PK-5Distance: 0.4 mi
- 5/10Bristol Tennessee Middle SchoolGrades: 6-8Distance: 1.2 mi
- 7/10Tennessee High SchoolGrades: 9-12Distance: 1 mi
Schools provided by the listing agent
- Elementary: Haynesfield
- Middle: Vance
- High: Tennessee
Source: TVRMLS. This data may not be complete. We recommend contacting the local school district to confirm school assignments for this home.
Get pre-qualified for a loan
At Zillow Home Loans, we can pre-qualify you in as little as 5 minutes with no impact to your credit score.An equal housing lender. NMLS #10287.


