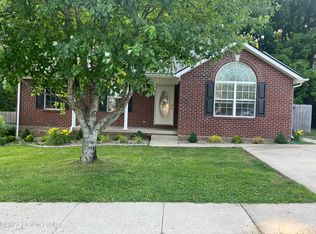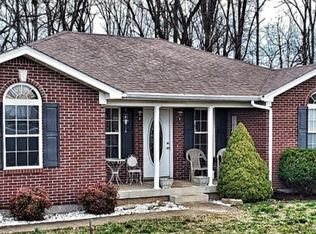Such a cute, pristine, recently remodeled home, move-in-ready, just at the edge of town. This split bedroom home features 3 BD/2BA w/vinyl plank flooring in living rm & hall (scratch resistant, &water resistant per Corvin's), resurfaced kitchen counter w/epoxy finish, all walls, trim, doors, & some ceilings w/recent paint. Recent carpet &padding in all bedrooms, & recent vinyl flooring in kitchen &laundry. Home exterior was recently powerwashed. Termite inspection performed w/good report. Survey completed w/corners marked. HVAC was inspected & serviced. New shingles in Sept 2019. 4 new light fixtures. Storage shed w/loft. Very private backyard, backs up to trees &a thicket. Great shade. Playset remains. Seller has NEVER occupied the property. Seller is furnishing a 1 yr home warranty.
This property is off market, which means it's not currently listed for sale or rent on Zillow. This may be different from what's available on other websites or public sources.

