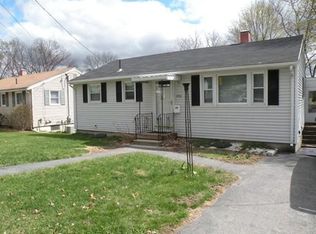Looks can be deceiving!! This surprisingly large, open concept ranch style home boasts 3 great sized bedrooms as well as a full bath on the main living area, and a half bath off the stunningly finished basement. This home is situated on an amazing .3 acre lot and is a commuters dream, placed between Andover St and Main St (38). The wall to wall carpeting on the first floor and a fresh coat of paint throughout the home allows you to do nothing but move your furniture in. Don't miss out on this spectacular home!!
This property is off market, which means it's not currently listed for sale or rent on Zillow. This may be different from what's available on other websites or public sources.
