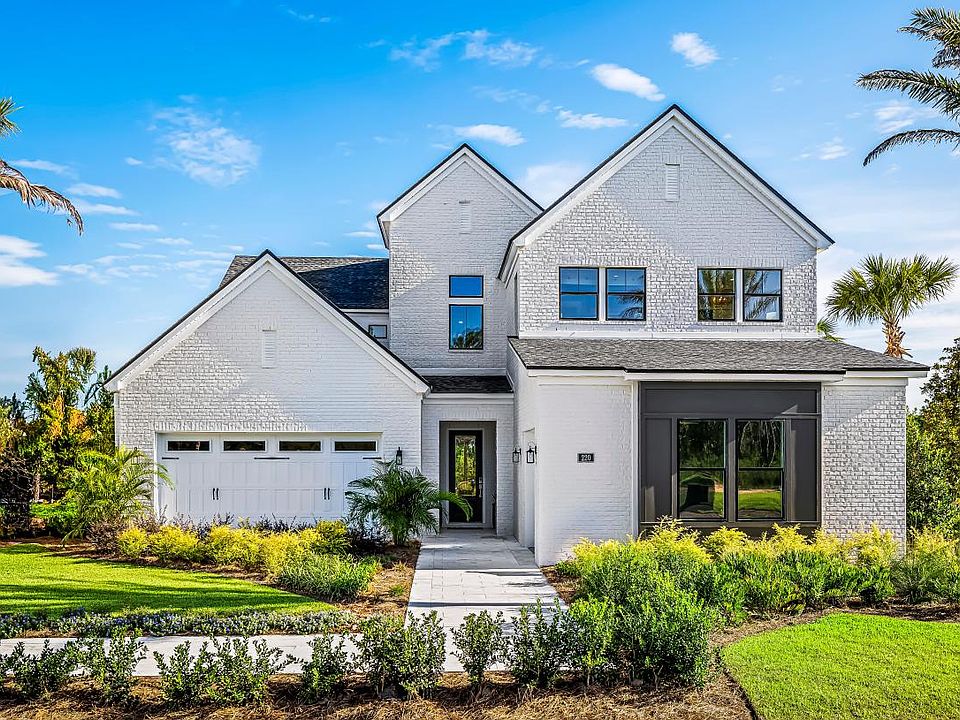Stunning single-story 3 car garage home, offering 2,839 square feet of living space. Boasting 4 spacious bedrooms and 3.5 beautifully appointed bathrooms, this residence exudes elegance and comfort at every turn. The expansive open floor plan includes a private office room, perfect for working from home, and a three-car garage with a stylish paver driveway. Step into the heart of the home, the gourmet open kitchen. Here, you'll find exquisite quartz countertops, a sleek tile backsplash, and stainless steel appliances, making it ideal for both cooking and entertaining. Throughout the home, luxury vinyl plank flooring creates a seamless flow, while the bathrooms feature elegant tile finishes. The primary suite is a true retreat, with two walk-in closets offering ample storage space and an en-suite bathroom designed to pamper with a spa-like atmosphere large soaking tub and walk-in tile shower. The soaring 12-foot ceilings in the grand foyer set the tone for the home's grandeur, with 10-foot ceilings throughout the rest of the living areas, adding to the airy and open feel. Enjoy outdoor living on the covered paver lanai, which overlooks a serene private wooded preserve, providing the ultimate in peace and privacy. The beautiful gated community enhances your lifestyle, offering easy access to a variety of amenities including a resort-style pool, clubhouse, fitness center, tennis and pickleball courts, playground, multi-purpose field, and much more. This home is more than just a place to live, it's a lifestyle waiting to be embraced. Construction completion estimate August 2025.
New construction
$740,000
336 Breakwater Blvd, Panama City Beach, FL 32413
4beds
2,839sqft
Single Family Residence
Built in 2025
7,405.2 Square Feet Lot
$736,100 Zestimate®
$261/sqft
$200/mo HOA
What's special
Elegant tile finishesPrivate office roomEn-suite bathroomQuartz countertopsCovered paver lanaiExpansive open floor planPrivate wooded preserve
- 82 days
- on Zillow |
- 124 |
- 8 |
Zillow last checked: 8 hours ago
Listing updated: June 18, 2025 at 10:39am
Listed by:
Nathan Gido 678-245-9337,
Jacksonville TBI Realty LLC,
Brenda S Anderson 714-299-4777,
Jacksonville TBI Realty LLC
Source: CPAR,MLS#: 772605 Originating MLS: Central Panhandle Association of REALTORS
Originating MLS: Central Panhandle Association of REALTORS
Travel times
Facts & features
Interior
Bedrooms & bathrooms
- Bedrooms: 4
- Bathrooms: 4
- Full bathrooms: 3
- 1/2 bathrooms: 1
Rooms
- Room types: Family Room, Garage, Primary Bedroom, Patio, Bonus Room, Media Room
Primary bedroom
- Description: Primary bedroom
- Level: First
- Area: 246.5
- Dimensions: 17 x 14.5
Family room
- Description: Great room
- Level: First
- Area: 364.23
- Dimensions: 19.17 x 19
Garage
- Description: 3 car garage
- Level: First
- Area: 656.26
- Dimensions: 29.83 x 22
Patio
- Description: Covered Lanai
- Level: First
- Area: 216
- Dimensions: 24 x 9
Heating
- Electric, Heat Pump
Cooling
- Central Air
Appliances
- Included: Dishwasher, Electric Oven, Gas Cooktop, Disposal, Microwave, Range Hood, Tankless Water Heater
Features
- Tray Ceiling(s), Kitchen Island, Pantry, Smart Home, Smart Thermostat
Interior area
- Total interior livable area: 2,839 sqft
Video & virtual tour
Property
Parking
- Total spaces: 3
- Parking features: Attached, Driveway, Garage, Garage Door Opener
- Attached garage spaces: 3
- Has uncovered spaces: Yes
- Details: Driveway Spaces:3.00
Features
- Patio & porch: Covered, Patio
- Exterior features: Sprinkler/Irrigation
- Pool features: Pool, Community
Lot
- Size: 7,405.2 Square Feet
- Dimensions: 60' x 120'
- Features: Close to Clubhouse, Landscaped, Wooded
Details
- Parcel number: 32717250052
- Zoning description: Resid Single Family
Construction
Type & style
- Home type: SingleFamily
- Architectural style: Ranch
- Property subtype: Single Family Residence
Materials
- HardiPlank Type, Wood Frame
- Foundation: Slab
- Roof: Composition,Shingle
Condition
- Under Construction
- New construction: Yes
- Year built: 2025
Details
- Builder name: Toll Brothers
Utilities & green energy
- Utilities for property: Cable Connected, High Speed Internet Available, Underground Utilities
Community & HOA
Community
- Features: Clubhouse, Fitness Center, Playground, Pickleball, Tennis Court(s), Gated, Pool, Sidewalks
- Security: Gated Community, Smoke Detector(s)
- Subdivision: Breakwater at Ward Creek - Vista Collection
HOA
- Has HOA: Yes
- Amenities included: Gated, Picnic Area
- Services included: Association Management, Clubhouse, Legal/Accounting, Playground, Pool(s), Recreation Facilities, Tennis Courts
- HOA fee: $200 monthly
Location
- Region: Panama City Beach
Financial & listing details
- Price per square foot: $261/sqft
- Tax assessed value: $743
- Date on market: 4/24/2025
- Listing terms: Cash,Conventional,FHA,VA Loan
- Road surface type: Paved
About the community
PoolClubhouse
Defined by its expansive home designs ranging up to 3,392 square feet, Breakwater at Ward Creek - Vista Collection offers single-family homes in a sought-after location just minutes from the Gulf of Mexico. These luxury homes in Panama City Beach, FL, are the perfect blend of sophistication and convenience. Between its community amenities and proximity to upscale shopping and dining as well as the beautiful white sand beaches, Breakwater at Ward Creek makes it easy to enjoy the quintessential Florida lifestyle all year long. Home price does not include any home site premium.
Source: Toll Brothers Inc.

