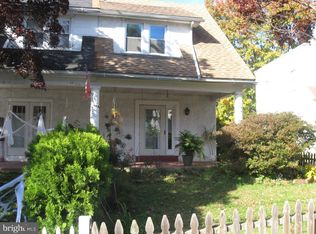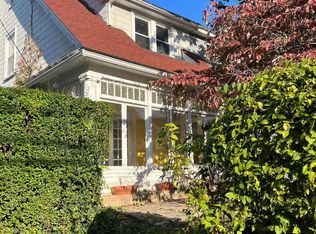Sold for $229,300
$229,300
336 Blanchard Rd, Drexel Hill, PA 19026
3beds
1,682sqft
Single Family Residence
Built in 1920
3,049 Square Feet Lot
$237,100 Zestimate®
$136/sqft
$1,925 Estimated rent
Home value
$237,100
$216,000 - $261,000
$1,925/mo
Zestimate® history
Loading...
Owner options
Explore your selling options
What's special
Welcome to 336 Blanchard Ave in the heart of Drexel Hill! This charming 3-bedroom, 1-bathroom twin home is ideal for anyone seeking classic style and easy accessibility. This home is just waiting for your personal touch! Step inside the glass French doors to discover original hardwood floors, wood trim, and solid wood doors. Relax in the living room with a cozy wood burning fireplace. The kitchen accesses the deck and dining room, creating an open space for entertaining. Upstairs find three bedrooms, full hall bath and a hall linen closet, as well as attic access. The finished basement offers flexible space that could be used as a den, home office, or gym, with direct access to the one-car garage, laundry room and additional driveway parking. This home’s convenient location provides excellent access to public transportation, making commutes to Philadelphia and surrounding suburbs a breeze. Recent updates include a new roof! Don’t miss your chance to own this classic Drexel Hill gem! Schedule your tour today.
Zillow last checked: 8 hours ago
Listing updated: January 07, 2025 at 04:42am
Listed by:
Alison Maguire 484-266-7450,
KW Greater West Chester,
Listing Team: Moore Maguire Team
Bought with:
Val Hiscock, RS286531
BHHS Fox & Roach-Haverford
Source: Bright MLS,MLS#: PADE2079446
Facts & features
Interior
Bedrooms & bathrooms
- Bedrooms: 3
- Bathrooms: 1
- Full bathrooms: 1
Basement
- Area: 400
Heating
- Hot Water, Natural Gas
Cooling
- None
Appliances
- Included: Electric Water Heater, Gas Water Heater
Features
- Flooring: Wood
- Basement: Finished
- Number of fireplaces: 1
Interior area
- Total structure area: 1,732
- Total interior livable area: 1,682 sqft
- Finished area above ground: 1,332
- Finished area below ground: 350
Property
Parking
- Total spaces: 1
- Parking features: Inside Entrance, Basement, Asphalt, Attached
- Attached garage spaces: 1
- Has uncovered spaces: Yes
Accessibility
- Accessibility features: None
Features
- Levels: Two
- Stories: 2
- Pool features: None
Lot
- Size: 3,049 sqft
- Dimensions: 0.00 x 120.00
Details
- Additional structures: Above Grade, Below Grade
- Parcel number: 16130081400
- Zoning: R10
- Special conditions: Standard
Construction
Type & style
- Home type: SingleFamily
- Architectural style: Colonial
- Property subtype: Single Family Residence
- Attached to another structure: Yes
Materials
- Asbestos, Stucco
- Foundation: Concrete Perimeter
- Roof: Architectural Shingle
Condition
- New construction: No
- Year built: 1920
Utilities & green energy
- Sewer: Public Sewer
- Water: Public
Community & neighborhood
Location
- Region: Drexel Hill
- Subdivision: Drexel Manor
- Municipality: UPPER DARBY TWP
Other
Other facts
- Listing agreement: Exclusive Right To Sell
- Ownership: Fee Simple
Price history
| Date | Event | Price |
|---|---|---|
| 1/7/2025 | Sold | $229,300+1.9%$136/sqft |
Source: | ||
| 12/12/2024 | Pending sale | $225,000$134/sqft |
Source: | ||
| 11/23/2024 | Contingent | $225,000$134/sqft |
Source: | ||
| 11/13/2024 | Listed for sale | $225,000+38%$134/sqft |
Source: | ||
| 1/1/2015 | Sold | $163,000$97/sqft |
Source: | ||
Public tax history
| Year | Property taxes | Tax assessment |
|---|---|---|
| 2025 | $4,939 +3.5% | $112,850 |
| 2024 | $4,773 +1% | $112,850 |
| 2023 | $4,728 +2.8% | $112,850 |
Find assessor info on the county website
Neighborhood: 19026
Nearby schools
GreatSchools rating
- 2/10Garrettford El SchoolGrades: 1-5Distance: 0.1 mi
- 2/10Drexel Hill Middle SchoolGrades: 6-8Distance: 1.1 mi
- 3/10Upper Darby Senior High SchoolGrades: 9-12Distance: 1.2 mi
Schools provided by the listing agent
- District: Upper Darby
Source: Bright MLS. This data may not be complete. We recommend contacting the local school district to confirm school assignments for this home.
Get a cash offer in 3 minutes
Find out how much your home could sell for in as little as 3 minutes with a no-obligation cash offer.
Estimated market value
$237,100

