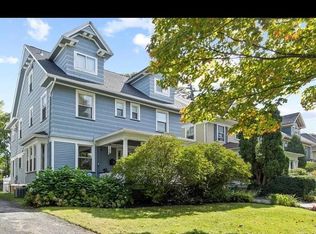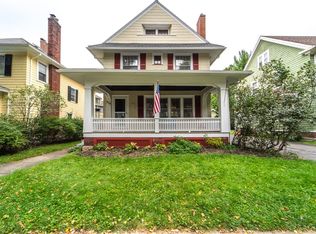Closed
$653,000
336 Berkeley St, Rochester, NY 14607
5beds
2,846sqft
Single Family Residence
Built in 1900
7,239.67 Square Feet Lot
$669,000 Zestimate®
$229/sqft
$3,998 Estimated rent
Maximize your home sale
Get more eyes on your listing so you can sell faster and for more.
Home value
$669,000
$622,000 - $723,000
$3,998/mo
Zestimate® history
Loading...
Owner options
Explore your selling options
What's special
Timeless Elegance Meets Modern Comfort on Berkely Street! Step into the charm and craftsmanship of a bygone era, beautifully updated for today’s lifestyle. This spacious Park Avenue gem blends historic character with thoughtful updates, offering the best of old and new. The inviting front porch sets the tone for warm welcomes and relaxing summer evenings. The grand entry hall evokes the elegance of the early 20th century. Generously sized rooms with abundant natural light, hardwood floors and tall ceilings are sure to please. The elegant dining room is ideal for hosting holiday gatherings or intimate dinners, while the expansive living room offers space to entertain or unwind by the cozy fireplace. The fully remodeled kitchen is a chef’s delight with island, breakfast bar,pantry and modern appliances. Sliding doors lead to the private, low-maintenance deck—perfect for morning coffee or weekend barbecues. A convenient and charming powder room completes the first floor. Upstairs, you’ll find four spacious bedrooms, an updated full bath, and a convenient Jack and Jill powder room. The finished third floor adds incredible versatility with its own full bath—ideal as a primary suite, guest retreat, or creative studio space. Rarely found, the detached 4-car garage provides exceptional space for vehicles, hobbies, or storage. The full basement includes workshop, storage and laundry areas. This one-of-a-kind home offers timeless charm, abundant space, and modern convenience—all in the coveted Park Avenue neighborhood. Showings start 4.23 and offer negotiations Tuesday 4.29 at Noon. Don't miss this exceptional home. From the moment you arrive you feel at Home.
Zillow last checked: 8 hours ago
Listing updated: July 25, 2025 at 06:37am
Listed by:
Silvia M. Deutsch 585-389-1084,
RE/MAX Realty Group
Bought with:
Nicholas E Perlet, 10401238676
RE/MAX Realty Group
Source: NYSAMLSs,MLS#: R1600933 Originating MLS: Rochester
Originating MLS: Rochester
Facts & features
Interior
Bedrooms & bathrooms
- Bedrooms: 5
- Bathrooms: 4
- Full bathrooms: 2
- 1/2 bathrooms: 2
- Main level bathrooms: 1
Heating
- Gas
Cooling
- Central Air
Appliances
- Included: Dryer, Dishwasher, Disposal, Gas Oven, Gas Range, Gas Water Heater, Microwave, Refrigerator, Washer
- Laundry: In Basement
Features
- Breakfast Bar, Ceiling Fan(s), Separate/Formal Dining Room, Entrance Foyer, Eat-in Kitchen, Separate/Formal Living Room, Guest Accommodations, Kitchen Island, Pantry, Sliding Glass Door(s), Solid Surface Counters, Bath in Primary Bedroom, Programmable Thermostat, Workshop
- Flooring: Ceramic Tile, Hardwood, Varies
- Doors: Sliding Doors
- Windows: Storm Window(s), Wood Frames
- Basement: Full
- Number of fireplaces: 1
Interior area
- Total structure area: 2,846
- Total interior livable area: 2,846 sqft
Property
Parking
- Total spaces: 4
- Parking features: Detached, Garage, Driveway, Garage Door Opener, Shared Driveway
- Garage spaces: 4
Features
- Patio & porch: Deck, Open, Porch
- Exterior features: Blacktop Driveway, Deck
Lot
- Size: 7,239 sqft
- Dimensions: 46 x 157
- Features: Rectangular, Rectangular Lot, Residential Lot
Details
- Parcel number: 26140012160000020570000000
- Special conditions: Standard
Construction
Type & style
- Home type: SingleFamily
- Architectural style: Colonial
- Property subtype: Single Family Residence
Materials
- Wood Siding, Copper Plumbing
- Foundation: Block, Stone
- Roof: Asphalt
Condition
- Resale
- Year built: 1900
Utilities & green energy
- Electric: Circuit Breakers
- Sewer: Connected
- Water: Connected, Public
- Utilities for property: Cable Available, Electricity Connected, High Speed Internet Available, Sewer Connected, Water Connected
Community & neighborhood
Location
- Region: Rochester
- Subdivision: Pryor Allen & Parker
Other
Other facts
- Listing terms: Cash,Conventional,FHA,VA Loan
Price history
| Date | Event | Price |
|---|---|---|
| 7/25/2025 | Sold | $653,000+18.9%$229/sqft |
Source: | ||
| 4/30/2025 | Pending sale | $549,000$193/sqft |
Source: | ||
| 4/22/2025 | Listed for sale | $549,000+103.3%$193/sqft |
Source: | ||
| 6/20/2011 | Sold | $270,000-1.8%$95/sqft |
Source: Public Record Report a problem | ||
| 4/29/2011 | Listed for sale | $274,900$97/sqft |
Source: RE/MAX Realty Group #R156250 Report a problem | ||
Public tax history
| Year | Property taxes | Tax assessment |
|---|---|---|
| 2024 | -- | $404,800 +33.9% |
| 2023 | -- | $302,400 |
| 2022 | -- | $302,400 |
Find assessor info on the county website
Neighborhood: Park Avenue
Nearby schools
GreatSchools rating
- 4/10School 23 Francis ParkerGrades: PK-6Distance: 0.3 mi
- 3/10School Of The ArtsGrades: 7-12Distance: 1.1 mi
- 1/10James Monroe High SchoolGrades: 9-12Distance: 0.9 mi
Schools provided by the listing agent
- District: Rochester
Source: NYSAMLSs. This data may not be complete. We recommend contacting the local school district to confirm school assignments for this home.

