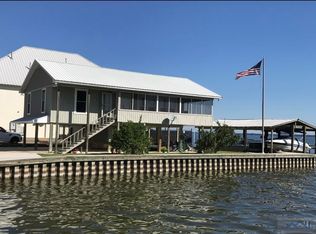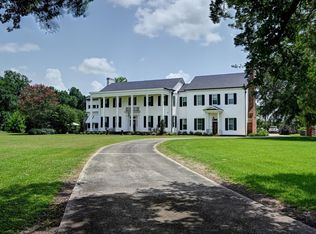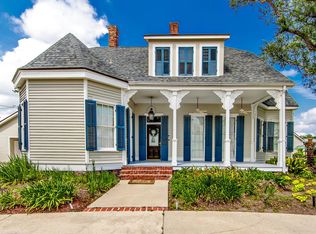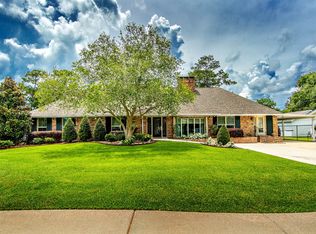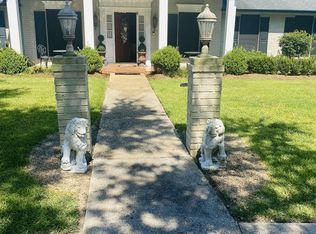336 Bayou Tranquille Rd, Pierre Part, LA 70339
What's special
- 228 days |
- 150 |
- 5 |
Zillow last checked: 8 hours ago
Listing updated: September 14, 2025 at 01:24pm
Caroline Davis,
Reve REALTORS 504-300-0700
Facts & features
Interior
Bedrooms & bathrooms
- Bedrooms: 5
- Bathrooms: 7
- Full bathrooms: 6
- Partial bathrooms: 1
Rooms
- Room types: Kitchen, Bedroom, Primary Bedroom
Primary bedroom
- Features: En Suite Bath, Walk-In Closet(s)
- Level: Second
- Area: 267
- Dimensions: 15 x 17.8
Bedroom 1
- Level: Second
- Area: 178.18
- Width: 11.8
Bedroom 2
- Level: Second
- Area: 180
- Dimensions: 15 x 12
Bedroom 3
- Level: Second
- Area: 180
- Dimensions: 15 x 12
Bedroom 4
- Level: Second
- Area: 165
- Dimensions: 11 x 15
Kitchen
- Level: First
- Area: 300
- Dimensions: 15 x 20
Heating
- Gas Heat
Cooling
- Multi Units
Interior area
- Total structure area: 5,227
- Total interior livable area: 5,227 sqft
Video & virtual tour
Property
Parking
- Total spaces: 2
- Parking features: 2 Cars Park, RV/Boat Port Parking, Driveway
Features
- Stories: 2
Lot
- Size: 0.26 Acres
- Dimensions: 90 x 110 x 100
Details
- Parcel number: 900086610
- Special conditions: Standard
Construction
Type & style
- Home type: SingleFamily
- Architectural style: Traditional
- Property subtype: Single Family Residence, Residential
Materials
- Other
- Foundation: Pillar/Post/Pier, Slab
Condition
- New construction: No
- Year built: 2013
Utilities & green energy
- Gas: Propane
- Sewer: Public Sewer
- Water: Public
Community & HOA
Community
- Subdivision: Bayou Tranquille
HOA
- Has HOA: Yes
- HOA fee: $50 annually
Location
- Region: Pierre Part
Financial & listing details
- Price per square foot: $287/sqft
- Tax assessed value: $900
- Annual tax amount: $10
- Price range: $1.5M - $1.5M
- Date on market: 6/9/2025
- Listing terms: Cash,Conventional
(225) 333-8148
By pressing Contact Agent, you agree that the real estate professional identified above may call/text you about your search, which may involve use of automated means and pre-recorded/artificial voices. You don't need to consent as a condition of buying any property, goods, or services. Message/data rates may apply. You also agree to our Terms of Use. Zillow does not endorse any real estate professionals. We may share information about your recent and future site activity with your agent to help them understand what you're looking for in a home.
Estimated market value
Not available
Estimated sales range
Not available
Not available
Price history
Price history
| Date | Event | Price |
|---|---|---|
| 9/14/2025 | Price change | $1,500,000-6.3%$287/sqft |
Source: | ||
| 9/11/2025 | Price change | $1,600,000-5.9%$306/sqft |
Source: | ||
| 6/9/2025 | Listed for sale | $1,700,000$325/sqft |
Source: | ||
Public tax history
Public tax history
| Year | Property taxes | Tax assessment |
|---|---|---|
| 2024 | $10 -0.1% | $90 |
| 2023 | $10 | $90 |
| 2022 | $10 | $90 |
Find assessor info on the county website
BuyAbility℠ payment
Climate risks
Neighborhood: 70339
Nearby schools
GreatSchools rating
- 5/10Pierre Part Middle SchoolGrades: PK-8Distance: 5.5 mi
- 7/10Assumption High SchoolGrades: 9-12Distance: 10.5 mi
Schools provided by the listing agent
- District: Assumption Parish
Source: ROAM MLS. This data may not be complete. We recommend contacting the local school district to confirm school assignments for this home.
