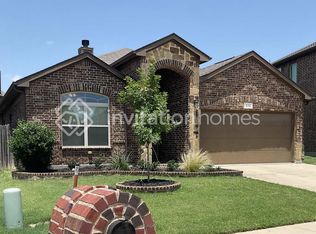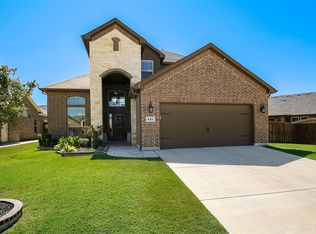BEAUTIFUL home in a centric but exclusive neighborhood, about 5 miles to Alliance Town Center, 16 minutes away from Downtown Fort Worth (Stockyards), just 30 minutes from DFW International Airport. This two stories house offers a functional floor plan with an open concept with wood burning fireplace. 4 beds-3 full baths and an office (optional to be a dining room). In the kitchen granite counters, lots of storage throughout the house, also security lighting, smart thermostat, On the second floor a large bedroom, full bath, in the 2nd living area a perfect guest's room or media room, also security lighting, smart thermostat, and in the garage a functional sink and dual hot water heaters. In the back yard a shed, and a beautiful back porch. Make your appointment today!!!
This property is off market, which means it's not currently listed for sale or rent on Zillow. This may be different from what's available on other websites or public sources.

