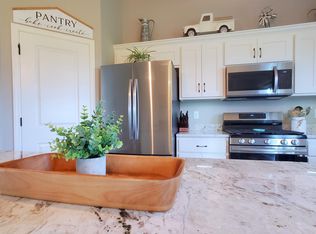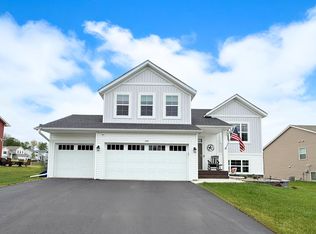Closed
$400,000
336 Aspen Dr, Somerset, WI 54025
3beds
2,625sqft
Single Family Residence
Built in 2022
0.29 Acres Lot
$403,300 Zestimate®
$152/sqft
$2,565 Estimated rent
Home value
$403,300
$351,000 - $464,000
$2,565/mo
Zestimate® history
Loading...
Owner options
Explore your selling options
What's special
Stunning Modern Home in One of Somerset's Newest Neighborhoods
Step into this beautifully designed late-model home, completed in 2022, offering contemporary finishes and an inviting atmosphere. The open-concept floor plan is perfect for entertaining, while the cozy fireplace adds warmth on chilly evenings.
The primary suite boasts a spacious walk-in closet and a luxurious full bathroom for ultimate comfort. The unfinished lower level presents a fantastic opportunity to customize the space to fit your needs—whether as a recreation area, additional bedrooms, or a home office—with the added bonus of a walk-out patio.
Outside, you'll appreciate the upgraded concrete driveway and professionally installed irrigation system, ensuring the best-looking yard in the neighborhood. The large backyard, enclosed by a sleek black chain-link fence, offers both privacy and versatility.
Don’t miss this opportunity to own a move-in-ready home in a desirable community—schedule your showing today!
Zillow last checked: 8 hours ago
Listing updated: April 21, 2025 at 12:47pm
Listed by:
James Olsen 952-838-5909,
Property Executives Realty,
Karen Olsen 715-381-8297
Bought with:
Angie Charland
Realty ONE Group SIMPLIFIED
Source: NorthstarMLS as distributed by MLS GRID,MLS#: 6658547
Facts & features
Interior
Bedrooms & bathrooms
- Bedrooms: 3
- Bathrooms: 2
- Full bathrooms: 2
Bedroom 1
- Level: Main
- Area: 154 Square Feet
- Dimensions: 14 x 11
Bedroom 2
- Level: Main
- Area: 120 Square Feet
- Dimensions: 12 x 10
Bedroom 3
- Level: Main
- Area: 100 Square Feet
- Dimensions: 10 x 10
Dining room
- Level: Main
- Area: 156 Square Feet
- Dimensions: 13 x 12
Living room
- Level: Main
- Area: 168 Square Feet
- Dimensions: 14 x 12
Heating
- Forced Air
Cooling
- Central Air
Appliances
- Included: Dishwasher, Dryer, Microwave, Range, Refrigerator, Washer
Features
- Basement: Unfinished,Walk-Out Access
- Number of fireplaces: 1
- Fireplace features: Gas
Interior area
- Total structure area: 2,625
- Total interior livable area: 2,625 sqft
- Finished area above ground: 1,322
- Finished area below ground: 0
Property
Parking
- Total spaces: 3
- Parking features: Attached, Concrete
- Attached garage spaces: 3
Accessibility
- Accessibility features: None
Features
- Levels: Multi/Split
- Fencing: Chain Link
Lot
- Size: 0.29 Acres
- Dimensions: 157 x 80
- Features: Irregular Lot
Details
- Foundation area: 1315
- Parcel number: 181414473000
- Zoning description: Residential-Single Family
Construction
Type & style
- Home type: SingleFamily
- Property subtype: Single Family Residence
Materials
- Vinyl Siding
- Roof: Age 8 Years or Less
Condition
- Age of Property: 3
- New construction: No
- Year built: 2022
Utilities & green energy
- Electric: Circuit Breakers
- Gas: Natural Gas
- Sewer: City Sewer/Connected
- Water: City Water/Connected
Community & neighborhood
Location
- Region: Somerset
- Subdivision: Riverhills Second Add
HOA & financial
HOA
- Has HOA: No
Price history
| Date | Event | Price |
|---|---|---|
| 4/14/2025 | Sold | $400,000+0%$152/sqft |
Source: | ||
| 3/25/2025 | Pending sale | $399,900$152/sqft |
Source: | ||
| 2/14/2025 | Price change | $399,900+8.1%$152/sqft |
Source: | ||
| 5/10/2022 | Pending sale | $369,900-1.6%$141/sqft |
Source: | ||
| 5/9/2022 | Sold | $375,850+1.6%$143/sqft |
Source: | ||
Public tax history
| Year | Property taxes | Tax assessment |
|---|---|---|
| 2024 | $5,587 +3.5% | $272,500 |
| 2023 | $5,399 +145.6% | $272,500 +113.7% |
| 2022 | $2,198 +272.9% | $127,500 +275% |
Find assessor info on the county website
Neighborhood: 54025
Nearby schools
GreatSchools rating
- 8/10Somerset Middle SchoolGrades: 5-8Distance: 1.7 mi
- 4/10Somerset High SchoolGrades: 9-12Distance: 1.8 mi
- 6/10Somerset Elementary SchoolGrades: PK-4Distance: 1.9 mi

Get pre-qualified for a loan
At Zillow Home Loans, we can pre-qualify you in as little as 5 minutes with no impact to your credit score.An equal housing lender. NMLS #10287.
Sell for more on Zillow
Get a free Zillow Showcase℠ listing and you could sell for .
$403,300
2% more+ $8,066
With Zillow Showcase(estimated)
$411,366
