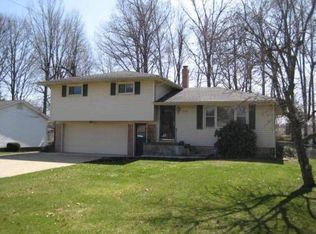Sold for $166,000 on 06/07/24
$166,000
336 33rd St SW, Canton, OH 44706
3beds
1,940sqft
Single Family Residence
Built in 1965
0.31 Acres Lot
$206,900 Zestimate®
$86/sqft
$1,498 Estimated rent
Home value
$206,900
$192,000 - $221,000
$1,498/mo
Zestimate® history
Loading...
Owner options
Explore your selling options
What's special
Come and visit this lovely Ranch home located in Canton South! This home has many desirable features and now awaits a new owner! Upon arrival you will drive into a quiet neighborhood that is close to everything in the Canton South area. First level living awaits as this home has 3 large bedrooms (all with hardwood flooring) and a full bathroom on the first floor! Other main level features include a large family room (carpet with hardwood underneath), a well sized eat in kitchen area, and plenty of extra kitchen storage space with a large pantry! Make your way downstairs where possibilities are endless with a large 38x24 partially finished basement that includes a full bath, fireplace and has walkout access to huge fully fenced in backyard! This lovely home also offers an oversized attached 2 car garage for plenty of parking and storage!
Zillow last checked: 8 hours ago
Listing updated: June 10, 2024 at 11:23am
Listing Provided by:
Tony Stover stoversells@outlook.com330-808-6039,
RE/MAX Infinity
Bought with:
Holly A Abel Grimm, 365165
RE/MAX Crossroads Properties
Source: MLS Now,MLS#: 5033014 Originating MLS: Akron Cleveland Association of REALTORS
Originating MLS: Akron Cleveland Association of REALTORS
Facts & features
Interior
Bedrooms & bathrooms
- Bedrooms: 3
- Bathrooms: 2
- Full bathrooms: 2
- Main level bathrooms: 1
- Main level bedrooms: 3
Bedroom
- Description: Flooring: Hardwood
- Level: First
- Dimensions: 9 x 10
Bedroom
- Description: Flooring: Hardwood
- Level: First
- Dimensions: 10 x 9
Bedroom
- Description: Flooring: Hardwood
- Level: First
- Dimensions: 10 x 12
Basement
- Level: Basement
- Dimensions: 26 x 38
Eat in kitchen
- Description: Flooring: Hardwood
- Level: First
- Dimensions: 12 x 10
Family room
- Description: Flooring: Carpet
- Level: First
- Dimensions: 18 x 13
Kitchen
- Description: Flooring: Laminate
- Level: First
- Dimensions: 14 x 8
Pantry
- Description: Flooring: Laminate
- Level: First
- Dimensions: 8 x 5
Heating
- Forced Air, Gas
Cooling
- Central Air
Appliances
- Included: Dryer, Freezer, Range, Refrigerator, Washer
Features
- Basement: Walk-Out Access
- Number of fireplaces: 1
Interior area
- Total structure area: 1,940
- Total interior livable area: 1,940 sqft
- Finished area above ground: 1,040
- Finished area below ground: 900
Property
Parking
- Total spaces: 2
- Parking features: Garage
- Garage spaces: 2
Features
- Levels: Two
- Stories: 2
- Fencing: Chain Link
Lot
- Size: 0.31 Acres
Details
- Parcel number: 01306723
- Special conditions: Standard
Construction
Type & style
- Home type: SingleFamily
- Architectural style: Ranch
- Property subtype: Single Family Residence
Materials
- Vinyl Siding
- Roof: Asphalt
Condition
- Year built: 1965
Utilities & green energy
- Sewer: Public Sewer
- Water: Public
Community & neighborhood
Location
- Region: Canton
Price history
| Date | Event | Price |
|---|---|---|
| 6/7/2024 | Sold | $166,000+10.7%$86/sqft |
Source: | ||
| 5/8/2024 | Pending sale | $149,900$77/sqft |
Source: | ||
| 5/3/2024 | Listed for sale | $149,900$77/sqft |
Source: | ||
Public tax history
| Year | Property taxes | Tax assessment |
|---|---|---|
| 2024 | $2,265 +56.6% | $54,530 +36.2% |
| 2023 | $1,446 +6.7% | $40,040 |
| 2022 | $1,356 -0.2% | $40,040 |
Find assessor info on the county website
Neighborhood: 44706
Nearby schools
GreatSchools rating
- 7/10Walker Elementary SchoolGrades: PK-5Distance: 0.7 mi
- 5/10Canton South Middle SchoolGrades: 5-8Distance: 1.1 mi
- 4/10Canton South High SchoolGrades: 9-12Distance: 1 mi
Schools provided by the listing agent
- District: Canton LSD - 7603
Source: MLS Now. This data may not be complete. We recommend contacting the local school district to confirm school assignments for this home.

Get pre-qualified for a loan
At Zillow Home Loans, we can pre-qualify you in as little as 5 minutes with no impact to your credit score.An equal housing lender. NMLS #10287.
Sell for more on Zillow
Get a free Zillow Showcase℠ listing and you could sell for .
$206,900
2% more+ $4,138
With Zillow Showcase(estimated)
$211,038