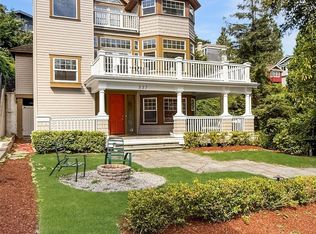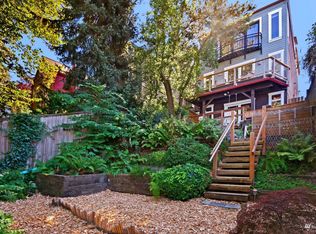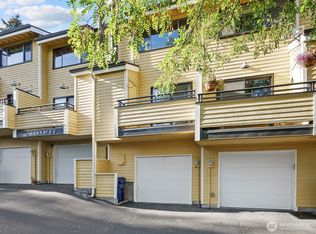Sold
Listed by:
Christopher Madden,
Skyline Properties, Inc.
Bought with: Skyline Properties, Inc.
$670,000
336 25TH AVE E, Seattle, WA 98112
2beds
1,400sqft
Single Family Residence
Built in 1951
5,000.69 Square Feet Lot
$744,200 Zestimate®
$479/sqft
$3,675 Estimated rent
Home value
$744,200
$707,000 - $781,000
$3,675/mo
Zestimate® history
Loading...
Owner options
Explore your selling options
What's special
PRIME PROPERTY IN PRIME LOCATION CAPITAL HILL!! 1400 SQ FT HOME 2 BEDROOM 1 BATH HOMES HAS A FAMILY ROOM AND LIVING ROOM & 5000 SQ FT LOT. LOCATION OF THE HOME IS CLOSE TO DOWNTOWN AND ALL THE CITY OF SEATTLE HAS TO OFFER. INVESTORS WELCOME!!!
Zillow last checked: 8 hours ago
Listing updated: March 09, 2025 at 04:01am
Listed by:
Christopher Madden,
Skyline Properties, Inc.
Bought with:
Sabrina GrandkeBawab, 24012177
Skyline Properties, Inc.
Source: NWMLS,MLS#: 2293239
Facts & features
Interior
Bedrooms & bathrooms
- Bedrooms: 2
- Bathrooms: 1
- Full bathrooms: 1
- Main level bathrooms: 1
- Main level bedrooms: 2
Bedroom
- Level: Main
Bedroom
- Level: Main
Bathroom full
- Level: Main
Dining room
- Level: Main
Entry hall
- Level: Main
Family room
- Level: Main
Kitchen without eating space
- Level: Main
Living room
- Level: Main
Utility room
- Level: Main
Heating
- Baseboard
Cooling
- Forced Air
Appliances
- Included: Dishwasher(s), Microwave(s), Refrigerator(s), Stove(s)/Range(s), Washer(s)
Features
- Dining Room
- Flooring: Laminate, Carpet, Laminate Tile
- Basement: None
- Has fireplace: No
- Fireplace features: Wood Burning
Interior area
- Total structure area: 1,400
- Total interior livable area: 1,400 sqft
Property
Parking
- Total spaces: 1
- Parking features: Attached Carport
- Carport spaces: 1
Features
- Levels: One
- Stories: 1
- Entry location: Main
- Patio & porch: Dining Room, Laminate Tile, Wall to Wall Carpet
- Has view: Yes
- View description: Territorial
Lot
- Size: 5,000 sqft
- Dimensions: 5000
- Features: Paved, Sidewalk
- Topography: Partial Slope,Steep Slope
Details
- Parcel number: 5016001120
- Special conditions: Standard
Construction
Type & style
- Home type: SingleFamily
- Property subtype: Single Family Residence
Materials
- Metal/Vinyl
- Foundation: Block
- Roof: Composition
Condition
- Year built: 1951
- Major remodel year: 1951
Utilities & green energy
- Sewer: Sewer Connected
- Water: Public
Community & neighborhood
Location
- Region: Seattle
- Subdivision: Capitol Hill
Other
Other facts
- Listing terms: Cash Out,Conventional,FHA,State Bond,VA Loan
- Cumulative days on market: 195 days
Price history
| Date | Event | Price |
|---|---|---|
| 2/6/2025 | Sold | $670,000-30.6%$479/sqft |
Source: | ||
| 1/17/2025 | Pending sale | $965,000$689/sqft |
Source: | ||
| 9/20/2024 | Listed for sale | $965,000$689/sqft |
Source: | ||
Public tax history
| Year | Property taxes | Tax assessment |
|---|---|---|
| 2024 | $8,590 +5.5% | $859,000 +4.9% |
| 2023 | $8,146 +13.1% | $819,000 +2.1% |
| 2022 | $7,200 +6.6% | $802,000 +16.1% |
Find assessor info on the county website
Neighborhood: Madison Valley
Nearby schools
GreatSchools rating
- 7/10McGilvra Elementary SchoolGrades: K-5Distance: 1.1 mi
- 7/10Edmonds S. Meany Middle SchoolGrades: 6-8Distance: 0.3 mi
- 8/10Garfield High SchoolGrades: 9-12Distance: 1.2 mi

Get pre-qualified for a loan
At Zillow Home Loans, we can pre-qualify you in as little as 5 minutes with no impact to your credit score.An equal housing lender. NMLS #10287.
Sell for more on Zillow
Get a free Zillow Showcase℠ listing and you could sell for .
$744,200
2% more+ $14,884
With Zillow Showcase(estimated)
$759,084


