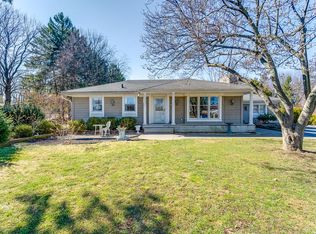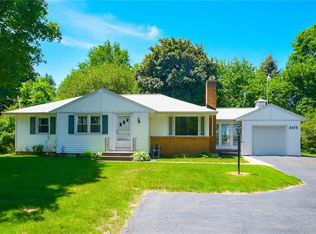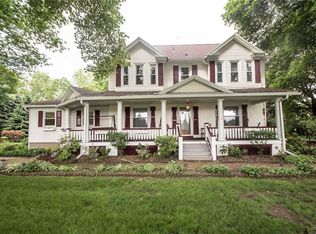Closed
$262,500
3359 Mount Read Blvd, Rochester, NY 14616
4beds
1,332sqft
Single Family Residence
Built in 1953
0.86 Acres Lot
$264,200 Zestimate®
$197/sqft
$2,408 Estimated rent
Home value
$264,200
$248,000 - $283,000
$2,408/mo
Zestimate® history
Loading...
Owner options
Explore your selling options
What's special
Welcome to your dream home nestled on a spacious .86-acre lot set back off the road. This move-in ready gem has undergone a complete transformation, boasting meticulous attention to detail & modern upgrades throughout. The updated kitchen features tiled floors, stylish cabinets, & newer appliances. The heart of this home shines with a brand new Owens Corning roof, boasting a 50-yr manufacturer's limited warranty, ensuring peace of mind for years to come. Discover a large remodeled bedroom/living space in the basement, complete with a double closet & a full bath, perfect for guests or a private retreat. Every corner of this home has been touched with care, fresh paint throughout, creating a welcoming ambiance. Efficiency meets comfort with new blown-in insulation & baffles in the breezeway, ensuring optimal energy savings. 3 bedrooms have been enhanced w/ new ceilings & two with new drywall, offering a seamless blend of modern aesthetics w/ functionality. Complete with carpeted bedrooms & a beautifully remodeled bath. Don't miss the opportunity to make this stunning property your forever home. Schedule your showing today with delayed negotiations on file till Tuesday 4/2 at 12pm.
Zillow last checked: 8 hours ago
Listing updated: May 13, 2024 at 07:12am
Listed by:
Mary Wenderlich 585-362-8979,
Keller Williams Realty Greater Rochester
Bought with:
Derek Pino, 10401312251
RE/MAX Realty Group
Source: NYSAMLSs,MLS#: R1528506 Originating MLS: Rochester
Originating MLS: Rochester
Facts & features
Interior
Bedrooms & bathrooms
- Bedrooms: 4
- Bathrooms: 2
- Full bathrooms: 2
- Main level bathrooms: 1
- Main level bedrooms: 3
Heating
- Geothermal, Forced Air
Appliances
- Included: Free-Standing Range, Gas Water Heater, Oven, Refrigerator
Features
- Eat-in Kitchen, Separate/Formal Living Room, Bedroom on Main Level, Main Level Primary, Programmable Thermostat
- Flooring: Laminate, Tile, Varies
- Basement: Egress Windows,Full,Partially Finished
- Number of fireplaces: 1
Interior area
- Total structure area: 1,332
- Total interior livable area: 1,332 sqft
Property
Parking
- Total spaces: 1
- Parking features: Attached, Garage
- Attached garage spaces: 1
Features
- Levels: One
- Stories: 1
- Exterior features: Blacktop Driveway, Private Yard, See Remarks
Lot
- Size: 0.86 Acres
- Dimensions: 100 x 375
- Features: Other, See Remarks
Details
- Additional structures: Shed(s), Storage
- Parcel number: 2628000750500002018000
- Special conditions: Standard
Construction
Type & style
- Home type: SingleFamily
- Architectural style: Ranch
- Property subtype: Single Family Residence
Materials
- Vinyl Siding, Copper Plumbing
- Foundation: Block
- Roof: Asphalt
Condition
- Resale
- Year built: 1953
Utilities & green energy
- Electric: Circuit Breakers
- Sewer: Connected
- Water: Connected, Public
- Utilities for property: Cable Available, Sewer Connected, Water Connected
Community & neighborhood
Location
- Region: Rochester
Other
Other facts
- Listing terms: Cash,Conventional
Price history
| Date | Event | Price |
|---|---|---|
| 5/10/2024 | Sold | $262,500+31.3%$197/sqft |
Source: | ||
| 4/2/2024 | Pending sale | $200,000+400%$150/sqft |
Source: | ||
| 3/28/2024 | Sold | $40,000-80%$30/sqft |
Source: Public Record Report a problem | ||
| 3/28/2024 | Listed for sale | $200,000+900%$150/sqft |
Source: | ||
| 5/22/2023 | Sold | $20,000$15/sqft |
Source: Public Record Report a problem | ||
Public tax history
| Year | Property taxes | Tax assessment |
|---|---|---|
| 2024 | -- | $94,500 |
| 2023 | -- | $94,500 +2.7% |
| 2022 | -- | $92,000 |
Find assessor info on the county website
Neighborhood: 14616
Nearby schools
GreatSchools rating
- 5/10Longridge SchoolGrades: K-5Distance: 0.6 mi
- 3/10Olympia High SchoolGrades: 6-12Distance: 0.7 mi
Schools provided by the listing agent
- District: Greece
Source: NYSAMLSs. This data may not be complete. We recommend contacting the local school district to confirm school assignments for this home.


