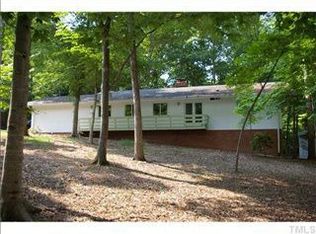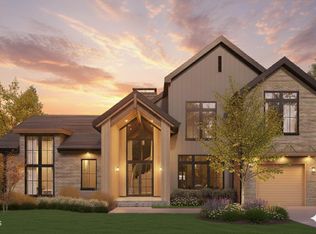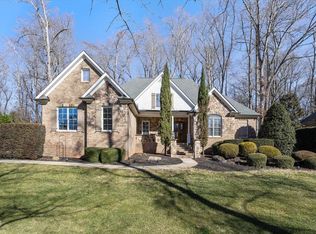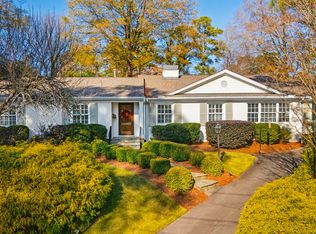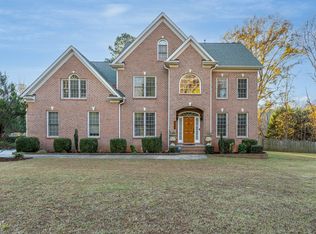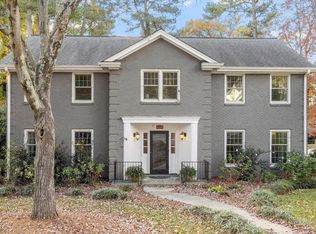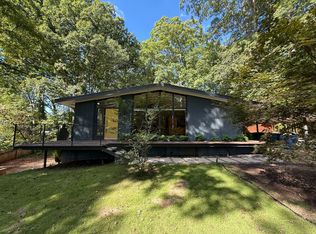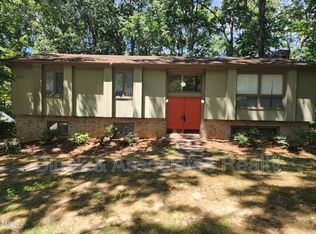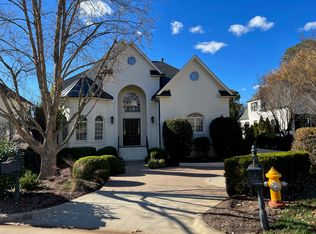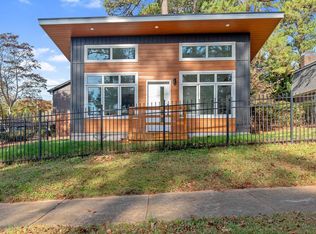This conveniently located home features a colonial exterior that gives way to a lovely, light filled interior whose floor plan offers flexible living spaces for both formal and informal gatherings. The spacious downstairs rooms are nicely appointed with wood flooring, crown molding and transoms. You will encounter a formal living, a formal dining room with wainscoting, a family room with built in bookcases on either side of a gas log fireplace, a kitchen with granite counter tops and a breakfast nook. The awning covered back deck over looks a backyard that features two patios, one that has a built in gas grill and the other an outdoor fireplace. The second floor offers the primary bedroom suite with tile bath and dual vanity sinks, dressing room and a walk in closet. There are three other bedrooms on the second floor two of which are served by a shared bath that also features dual vanity sinks. The fourth bedroom could be used as a home office. There is also an upstairs rec room and access via a permanent stairwell to a large unfinished attic. There is additional storage space in the attached two car garage. Make an appointment now to see this one of a kind ITB property!
Pending
Price cut: $69K (12/2)
$1,250,000
3359 Hampton Rd, Raleigh, NC 27607
4beds
3,462sqft
Est.:
Single Family Residence, Residential
Built in 2004
0.41 Acres Lot
$-- Zestimate®
$361/sqft
$-- HOA
What's special
- 334 days |
- 202 |
- 3 |
Likely to sell faster than
Zillow last checked: 8 hours ago
Listing updated: January 01, 2026 at 11:52am
Listed by:
T-Benbury Wood 252-331-5588,
ERA Live Moore
Source: Doorify MLS,MLS#: 10081284
Facts & features
Interior
Bedrooms & bathrooms
- Bedrooms: 4
- Bathrooms: 4
- Full bathrooms: 3
- 1/2 bathrooms: 1
Heating
- Central, Fireplace(s), Forced Air, Natural Gas
Cooling
- Ceiling Fan(s), Central Air, Electric, Gas
Appliances
- Included: Cooktop, Dishwasher, Dryer, Range Hood, Refrigerator, Oven, Washer
- Laundry: Laundry Room, Main Level
Features
- Ceiling Fan(s), Chandelier, Entrance Foyer, Granite Counters, Living/Dining Room Combination, Room Over Garage, Whirlpool Tub
- Flooring: Carpet, Tile, Wood
- Has fireplace: Yes
- Fireplace features: Gas Log
Interior area
- Total structure area: 3,462
- Total interior livable area: 3,462 sqft
- Finished area above ground: 3,462
- Finished area below ground: 0
Property
Parking
- Total spaces: 4
- Parking features: Concrete, Driveway
- Attached garage spaces: 2
- Uncovered spaces: 2
Features
- Levels: Two
- Stories: 2
- Patio & porch: Awning(s), Deck
- Exterior features: Awning(s), Outdoor Grill
- Has view: Yes
Lot
- Size: 0.41 Acres
- Dimensions: 80' x 221'
Details
- Parcel number: 0795327939
- Special conditions: Standard
Construction
Type & style
- Home type: SingleFamily
- Architectural style: Colonial, Traditional
- Property subtype: Single Family Residence, Residential
Materials
- Asphalt, Brick Veneer, Fiber Cement, Frame
- Foundation: Block, Pillar/Post/Pier
- Roof: Asphalt, Shingle
Condition
- New construction: No
- Year built: 2004
Utilities & green energy
- Sewer: Public Sewer
- Water: Public
- Utilities for property: Electricity Connected, Natural Gas Connected, Sewer Connected
Community & HOA
Community
- Subdivision: To Be Added
HOA
- Has HOA: No
Location
- Region: Raleigh
Financial & listing details
- Price per square foot: $361/sqft
- Tax assessed value: $1,312,472
- Annual tax amount: $9,192
- Date on market: 3/14/2025
Estimated market value
Not available
Estimated sales range
Not available
$5,843/mo
Price history
Price history
| Date | Event | Price |
|---|---|---|
| 12/30/2025 | Pending sale | $1,250,000$361/sqft |
Source: | ||
| 12/2/2025 | Price change | $1,250,000-5.2%$361/sqft |
Source: | ||
| 10/14/2025 | Price change | $1,319,000-2.2%$381/sqft |
Source: | ||
| 8/11/2025 | Price change | $1,349,000-1.2%$390/sqft |
Source: | ||
| 7/8/2025 | Price change | $1,365,000-0.7%$394/sqft |
Source: | ||
Public tax history
Public tax history
| Year | Property taxes | Tax assessment |
|---|---|---|
| 2025 | $11,466 +0.4% | $1,312,472 |
| 2024 | $11,419 +24.2% | $1,312,472 +56% |
| 2023 | $9,192 +7.6% | $841,443 |
Find assessor info on the county website
BuyAbility℠ payment
Est. payment
$7,199/mo
Principal & interest
$6053
Property taxes
$708
Home insurance
$438
Climate risks
Neighborhood: Glenwood
Nearby schools
GreatSchools rating
- 7/10Lacy ElementaryGrades: PK-5Distance: 0.3 mi
- 6/10Martin MiddleGrades: 6-8Distance: 0.5 mi
- 7/10Needham Broughton HighGrades: 9-12Distance: 2.6 mi
Schools provided by the listing agent
- Elementary: Wake - Lacy
- Middle: Wake - Martin
- High: Wake - Broughton
Source: Doorify MLS. This data may not be complete. We recommend contacting the local school district to confirm school assignments for this home.
Open to renting?
Browse rentals near this home.- Loading
